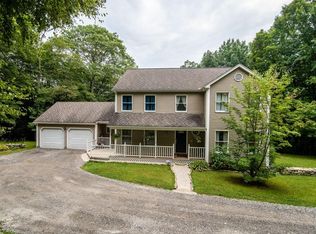Sold for $510,000 on 06/07/25
$510,000
492 Taft Pond Road, Pomfret, CT 06259
3beds
1,610sqft
Single Family Residence
Built in 1779
49.3 Acres Lot
$525,600 Zestimate®
$317/sqft
$2,397 Estimated rent
Home value
$525,600
$373,000 - $736,000
$2,397/mo
Zestimate® history
Loading...
Owner options
Explore your selling options
What's special
Do not miss this once-in-a-generation opportunity to own a piece of the past and shape its future. For the first time in over 6 decades, this extraordinary property is being offered for sale - a rare and remarkable piece of history set on almost 50 breathtaking acres. Built in 1779, this antique home is a true New England gem, brimming with character, heritage craftsmanship, and unmatched privacy. Tucked away in a serene countryside setting, the home is rich in original details, from wide-plank floors and exposed beams t0 hand-hewn woodwork that whispers stories of centuries past. The residence exudes warmth and authenticity, providing a canvas for restoration, preservation, or intentional updates. The sprawling acreage features open pasture, outbuildings and a laneway ideal for farming, equestrian pursuits, or simply enjoying your own private retreat. A large, detached 3-story barn with overhead garage door access on 2 levels offers incredible versatility - perfect for equipment storage, workshops, or converting into a studio space. Whether you are seeking a working farm, a historic homestead, or a secluded sanctuary for a new custom build home, this estate offers endless possibilities. Please do not enter property without an agent.
Zillow last checked: 8 hours ago
Listing updated: June 07, 2025 at 06:52am
Listed by:
Heidi B. Weed 203-671-0438,
Lamacchia Realty 860-426-6886
Bought with:
Genevieve Botelho, RES.0824490
Lamacchia Realty
Source: Smart MLS,MLS#: 24086016
Facts & features
Interior
Bedrooms & bathrooms
- Bedrooms: 3
- Bathrooms: 1
- Full bathrooms: 1
Primary bedroom
- Features: Wide Board Floor
- Level: Main
Bedroom
- Level: Upper
Bedroom
- Level: Upper
Kitchen
- Features: Beamed Ceilings, Fireplace, Wood Stove, Vinyl Floor
- Level: Main
Living room
- Features: Beamed Ceilings, Fireplace, Wood Stove, Wide Board Floor
- Level: Main
Sun room
- Level: Main
Heating
- Hot Water, Propane, Wood
Cooling
- Window Unit(s)
Appliances
- Included: None, Water Heater
Features
- Basement: Full,Unfinished,Interior Entry,Dirt Floor
- Attic: Storage,Walk-up
- Number of fireplaces: 3
Interior area
- Total structure area: 1,610
- Total interior livable area: 1,610 sqft
- Finished area above ground: 1,610
Property
Parking
- Parking features: None
Features
- Exterior features: Rain Gutters, Garden
Lot
- Size: 49.30 Acres
- Features: Secluded, Farm, Level
Details
- Additional structures: Shed(s), Barn(s)
- Parcel number: 1707616
- Zoning: R-01
- Horses can be raised: Yes
Construction
Type & style
- Home type: SingleFamily
- Architectural style: Antique
- Property subtype: Single Family Residence
Materials
- Wood Siding
- Foundation: Stone
- Roof: Asphalt
Condition
- New construction: No
- Year built: 1779
Utilities & green energy
- Sewer: Septic Tank
- Water: Well
Community & neighborhood
Community
- Community features: Private School(s)
Location
- Region: Pomfret Center
Price history
| Date | Event | Price |
|---|---|---|
| 6/7/2025 | Sold | $510,000+2%$317/sqft |
Source: | ||
| 4/12/2025 | Listed for sale | $499,900+122.2%$310/sqft |
Source: | ||
| 5/3/2010 | Sold | $225,000+275%$140/sqft |
Source: Public Record Report a problem | ||
| 6/11/1992 | Sold | $60,000$37/sqft |
Source: Public Record Report a problem | ||
Public tax history
| Year | Property taxes | Tax assessment |
|---|---|---|
| 2025 | $5,185 -20% | $250,140 +8.7% |
| 2024 | $6,478 +38.6% | $230,040 +31.6% |
| 2023 | $4,674 +0% | $174,740 |
Find assessor info on the county website
Neighborhood: 06259
Nearby schools
GreatSchools rating
- 6/10Pomfret Community SchoolGrades: PK-8Distance: 4.2 mi

Get pre-qualified for a loan
At Zillow Home Loans, we can pre-qualify you in as little as 5 minutes with no impact to your credit score.An equal housing lender. NMLS #10287.
Sell for more on Zillow
Get a free Zillow Showcase℠ listing and you could sell for .
$525,600
2% more+ $10,512
With Zillow Showcase(estimated)
$536,112