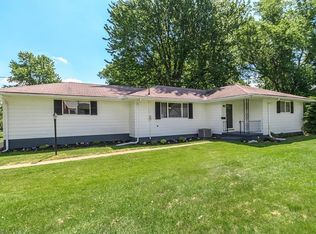Sold for $205,000 on 11/13/25
$205,000
4920 Forest Rd, Mentor, OH 44060
3beds
--sqft
Single Family Residence
Built in 1963
7,405.2 Square Feet Lot
$206,000 Zestimate®
$--/sqft
$1,849 Estimated rent
Home value
$206,000
$175,000 - $241,000
$1,849/mo
Zestimate® history
Loading...
Owner options
Explore your selling options
What's special
Welcome to this exceptional 3-bedroom ranch-style home! Step into a warm and inviting Family Room featuring a cozy gas fireplace and a large picture window that fills the space with natural light. The spacious eat-in Kitchen is perfect for gatherings, complete with a functional breakfast bar and an adjoining Dinette area that opens to the fenced backyard through sliding glass doors. The generous Master Bedroom offers double closets. The updated full Bathroom includes dual sinks for added convenience. A standout feature of this property is the impressive 2.5-car Garage fully insulated and drywalled, with a dedicated workshop area, abundant cabinetry and counter space, and plumbed for a full bath. It's heated with both a gas furnace and ductwork is in place for a wood burner furnace. making it ideal for year-round use. One-year home warranty included, and all appliances included! Recent updates include new flooring in the bedrooms and bathroom, fresh interior paint throughout, and upgrades such as a new fence with gate, windows, refrigerator, and dishwasher.
Zillow last checked: 8 hours ago
Listing updated: November 20, 2025 at 04:41am
Listing Provided by:
Michael Kaim 440-376-6280 ChristyHermanrealestate@gmail.com,
Real of Ohio,
Christy Herman 440-376-6280,
Real of Ohio
Bought with:
Claire Jazbec, 2018000956
Keller Williams Greater Cleveland Northeast
Angela Kotek, 2020001541
Keller Williams Greater Cleveland Northeast
Source: MLS Now,MLS#: 5159847 Originating MLS: Lake Geauga Area Association of REALTORS
Originating MLS: Lake Geauga Area Association of REALTORS
Facts & features
Interior
Bedrooms & bathrooms
- Bedrooms: 3
- Bathrooms: 1
- Full bathrooms: 1
- Main level bathrooms: 1
- Main level bedrooms: 3
Primary bedroom
- Level: First
- Dimensions: 17 x 13
Bedroom
- Level: First
- Dimensions: 13 x 7
Bedroom
- Level: First
- Dimensions: 13 x 11
Eat in kitchen
- Level: First
- Dimensions: 17 x 13
Laundry
- Level: First
Living room
- Features: Fireplace
- Level: First
- Dimensions: 16 x 15
Heating
- Forced Air, Fireplace(s), Gas
Cooling
- Central Air
Appliances
- Included: Dryer, Dishwasher, Range, Refrigerator, Washer
Features
- Has basement: No
- Number of fireplaces: 1
- Fireplace features: Living Room, Gas
Property
Parking
- Total spaces: 2
- Parking features: Detached, Garage, Heated Garage, Paved
- Garage spaces: 2
Features
- Levels: One
- Stories: 1
- Patio & porch: Patio
- Fencing: Privacy
Lot
- Size: 7,405 sqft
- Dimensions: 50 x 144
- Features: Irregular Lot
Details
- Additional structures: Outbuilding, Storage
- Parcel number: 16D111U000130
Construction
Type & style
- Home type: SingleFamily
- Architectural style: Ranch
- Property subtype: Single Family Residence
Materials
- Vinyl Siding
- Foundation: Slab
- Roof: Asphalt,Fiberglass
Condition
- Updated/Remodeled
- Year built: 1963
Details
- Warranty included: Yes
Utilities & green energy
- Sewer: Public Sewer
- Water: Public
Community & neighborhood
Community
- Community features: Playground
Location
- Region: Mentor
Price history
| Date | Event | Price |
|---|---|---|
| 11/13/2025 | Sold | $205,000-2.4% |
Source: | ||
| 11/4/2025 | Pending sale | $210,000 |
Source: | ||
| 10/20/2025 | Contingent | $210,000 |
Source: | ||
| 10/7/2025 | Listed for sale | $210,000 |
Source: | ||
| 9/30/2025 | Contingent | $210,000 |
Source: | ||
Public tax history
| Year | Property taxes | Tax assessment |
|---|---|---|
| 2024 | $2,423 +19.6% | $63,310 +43.3% |
| 2023 | $2,025 -0.5% | $44,190 |
| 2022 | $2,036 -0.3% | $44,190 |
Find assessor info on the county website
Neighborhood: 44060
Nearby schools
GreatSchools rating
- 5/10Sterling Morton Elementary SchoolGrades: K-5Distance: 0.9 mi
- 7/10Shore Middle SchoolGrades: 6-8Distance: 1.9 mi
- 8/10Mentor High SchoolGrades: 9-12Distance: 3.1 mi
Schools provided by the listing agent
- District: Mentor EVSD - 4304
Source: MLS Now. This data may not be complete. We recommend contacting the local school district to confirm school assignments for this home.

Get pre-qualified for a loan
At Zillow Home Loans, we can pre-qualify you in as little as 5 minutes with no impact to your credit score.An equal housing lender. NMLS #10287.
Sell for more on Zillow
Get a free Zillow Showcase℠ listing and you could sell for .
$206,000
2% more+ $4,120
With Zillow Showcase(estimated)
$210,120