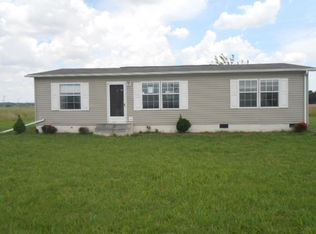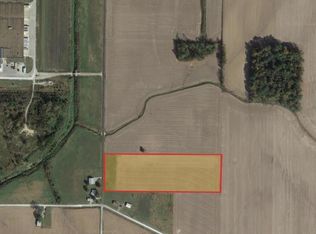Looking for a place in the country? This 3 bedroom, 1400+ sq ft home has a basement, 2 car garage, 40 x 60 barn with twin lofts and approx. 1 acre! The entire property has been lovingly maintained inside and out. Updates per the Seller: Furnace and air conditioner 2017, water heater 2018, roof 2006 (north side 2009). The spacious kitchen has lots of counter space and seating near the dining area. There is a handmade display shelf above the cabinets. All of the rooms are nice sized with plenty of storage areas. Per the Seller, there are original hardwood floors throughout the main level except the kitchen and bathroom! The barn was built in 2005, has 2 overhead doors, 2 service doors, concrete floor and insulated ceiling. The garage furnace doesn't operate and the garage air conditioner hasn't been used in years. Beautiful views in every direction and a large covered back patio will be everyone's favorite. Includes: Refrigerator, range/oven, dishwasher, microwave, clock radio, washer, dryer, all window treatments, mounted TV shelf, freezer, pool table, basement room divider, basement cabinets, laundry sink, new back-up sump pump, water softener, swingset, barn workbench, dusk to dawn light. Excludes: Porch swing. German township water in use except west exterior hydrant is well water. Per Vectren, utilities average $173.00/month.
This property is off market, which means it's not currently listed for sale or rent on Zillow. This may be different from what's available on other websites or public sources.

