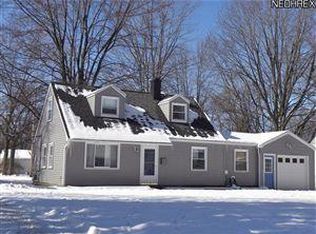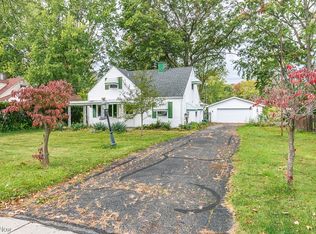Sold for $209,900 on 09/05/25
$209,900
4920 Marigold Rd, Mentor, OH 44060
4beds
--sqft
Single Family Residence
Built in 1950
9,583.2 Square Feet Lot
$207,600 Zestimate®
$--/sqft
$1,932 Estimated rent
Home value
$207,600
$197,000 - $218,000
$1,932/mo
Zestimate® history
Loading...
Owner options
Explore your selling options
What's special
NICELY UPDATED 4 BEDROOM BUNGALOW !!! BEAUTIFUL UPDATED KITCHEN WITH CERAMIC TILE, UPDATED CABINETS AND GRANITE COUNTERS !!! BATH IS UPDATED ! NEW CARPETTING AND FRESHLY PAINTED INTERIOR THROUGHOUT ! ENJOY A LARGE FENCED IN YARD PERFECT FOR YOUR ENJOYMENT AND/OR PETS. LARGE SHED FOR STORAGE IN THE BACKYARD. CONVENIENTLY LOCATED NEAR SCHOOLS, CITY PARK WITH POOL, THE SHORES OF LAKE ERIE AND HIGHWAYS.
CALL TODAY TO SCHEDULE A SHOWING !
Zillow last checked: 8 hours ago
Listing updated: September 12, 2025 at 07:19pm
Listing Provided by:
Ari Dori 216-650-2038 globalstrategies@hotmail.com,
Acacia Realty, LLC.
Bought with:
Johnie A Sams, 2022006741
CENTURY 21 Asa Cox Homes
Source: MLS Now,MLS#: 5144093 Originating MLS: Other/Unspecificed
Originating MLS: Other/Unspecificed
Facts & features
Interior
Bedrooms & bathrooms
- Bedrooms: 4
- Bathrooms: 1
- Full bathrooms: 1
- Main level bathrooms: 1
- Main level bedrooms: 2
Bedroom
- Description: Flooring: Hardwood
- Level: Second
- Dimensions: 12.00 x 11.00
Bedroom
- Description: Flooring: Carpet,Wood
- Level: First
- Dimensions: 14.00 x 13.00
Bedroom
- Description: Flooring: Hardwood,Wood
- Level: Second
- Dimensions: 12.00 x 10.00
Bedroom
- Description: Flooring: Carpet
- Level: First
- Dimensions: 12.00 x 8.00
Dining room
- Description: Flooring: Ceramic Tile,Luxury Vinyl Tile
- Features: Window Treatments
- Level: First
- Dimensions: 10.00 x 9.00
Family room
- Description: Flooring: Luxury Vinyl Tile
- Features: Window Treatments
- Level: First
- Dimensions: 19.00 x 11.00
Living room
- Description: Flooring: Carpet,Luxury Vinyl Tile
- Level: First
- Dimensions: 16.00 x 9.00
Heating
- Baseboard, Gas, Hot Water, Steam
Cooling
- None
Features
- Basement: None
- Number of fireplaces: 1
Property
Parking
- Parking features: No Garage, Paved
Features
- Levels: Two
- Stories: 2
- Patio & porch: Patio
- Fencing: Partial
Lot
- Size: 9,583 sqft
- Dimensions: 67.85 x 144
Details
- Additional structures: Outbuilding, Storage
- Parcel number: 16D111H000250
Construction
Type & style
- Home type: SingleFamily
- Architectural style: Bungalow,Cape Cod
- Property subtype: Single Family Residence
Materials
- Aluminum Siding, Wood Siding
- Roof: Asphalt,Fiberglass
Condition
- Year built: 1950
Details
- Warranty included: Yes
Utilities & green energy
- Sewer: None
- Water: Public
- Utilities for property: Sewer Not Available
Community & neighborhood
Location
- Region: Mentor
Price history
| Date | Event | Price |
|---|---|---|
| 9/5/2025 | Sold | $209,900 |
Source: | ||
| 8/5/2025 | Contingent | $209,900 |
Source: | ||
| 7/31/2025 | Listed for sale | $209,900+16692% |
Source: | ||
| 2/25/2021 | Listing removed | -- |
Source: Owner Report a problem | ||
| 5/14/2020 | Listing removed | $1,400 |
Source: Owner Report a problem | ||
Public tax history
| Year | Property taxes | Tax assessment |
|---|---|---|
| 2024 | $1,827 +25.9% | $45,870 +52% |
| 2023 | $1,451 -0.6% | $30,180 |
| 2022 | $1,460 +0.2% | $30,180 |
Find assessor info on the county website
Neighborhood: 44060
Nearby schools
GreatSchools rating
- 5/10Sterling Morton Elementary SchoolGrades: K-5Distance: 0.6 mi
- 7/10Shore Middle SchoolGrades: 6-8Distance: 2.1 mi
- 8/10Mentor High SchoolGrades: 9-12Distance: 3.2 mi
Schools provided by the listing agent
- District: Mentor EVSD - 4304
Source: MLS Now. This data may not be complete. We recommend contacting the local school district to confirm school assignments for this home.

Get pre-qualified for a loan
At Zillow Home Loans, we can pre-qualify you in as little as 5 minutes with no impact to your credit score.An equal housing lender. NMLS #10287.
Sell for more on Zillow
Get a free Zillow Showcase℠ listing and you could sell for .
$207,600
2% more+ $4,152
With Zillow Showcase(estimated)
$211,752
