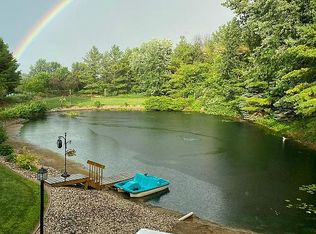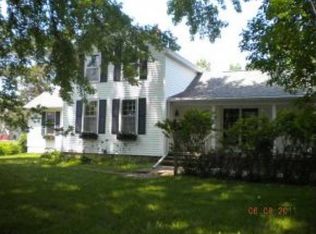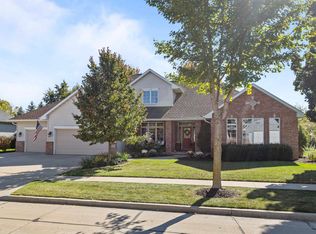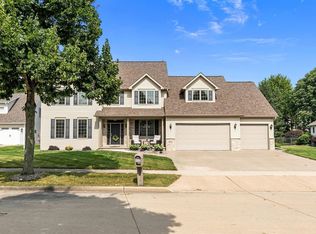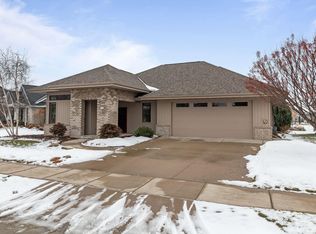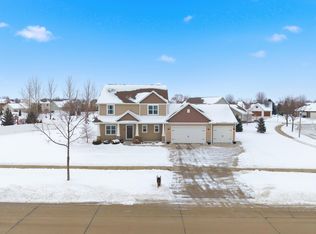North Appleton Home! Step inside a welcoming living rm with a cozy gas fireplace. The open-concept design flows seamlessly into the gourmet kitchen with a snack bar, pantry and into the dining area which features patio doors leading to a screened-in porch. From there, enjoy access to your composite deck & a lower patio overlooking the oversized backyard. The main-level primary suite offers a spacious walk- in closet & private bathrm w/dual sinks & beautiful tile walk-in shower. Upstairs you’ll find two generously sized bedrms & a main bath with dual vanities. LL expands your living space with a large family room, game area, office space, a 4th bedroom & 3rd full bath—ideal for guests or extended family. Home features venetian plaster throughout. City of Appleton Snow Blows the sidewalks.
Active-no offer
Price cut: $15K (11/13)
$599,900
4920 N Meade St, Appleton, WI 54913
4beds
3,835sqft
Est.:
Single Family Residence
Built in 2005
0.75 Acres Lot
$606,200 Zestimate®
$156/sqft
$-- HOA
What's special
Large family roomGame areaWalk-in closetOpen-concept designGourmet kitchenDining areaCozy gas fireplace
- 123 days |
- 2,336 |
- 70 |
Zillow last checked: 8 hours ago
Listing updated: December 16, 2025 at 05:53am
Listed by:
Tiffany L Holtz 920-415-0472,
Coldwell Banker Real Estate Group,
Lisa VanDynHoven 920-585-4003,
Coldwell Banker Real Estate Group
Source: RANW,MLS#: 50314705
Tour with a local agent
Facts & features
Interior
Bedrooms & bathrooms
- Bedrooms: 4
- Bathrooms: 4
- Full bathrooms: 3
- 1/2 bathrooms: 1
Bedroom 1
- Level: Main
- Dimensions: 15x14
Bedroom 2
- Level: Upper
- Dimensions: 13x10
Bedroom 3
- Level: Upper
- Dimensions: 12x10
Bedroom 4
- Level: Lower
- Dimensions: 12x11
Dining room
- Level: Main
- Dimensions: 13x13
Family room
- Level: Lower
- Dimensions: 35x13
Kitchen
- Level: Main
- Dimensions: 15x13
Living room
- Level: Main
- Dimensions: 17x14
Other
- Description: Laundry
- Level: Main
- Dimensions: 08x07
Other
- Description: Den/Office
- Level: Lower
- Dimensions: 10x09
Other
- Description: Game Room
- Level: Lower
- Dimensions: 14x13
Heating
- Forced Air
Cooling
- Forced Air, Central Air
Appliances
- Included: Dishwasher, Dryer, Microwave, Range, Refrigerator, Washer
Features
- At Least 1 Bathtub, Breakfast Bar, Pantry, Walk-in Shower
- Basement: Full,Full Sz Windows Min 20x24,Partially Finished,Partial Fin. Contiguous
- Number of fireplaces: 1
- Fireplace features: One, Gas
Interior area
- Total interior livable area: 3,835 sqft
- Finished area above ground: 2,179
- Finished area below ground: 1,656
Video & virtual tour
Property
Parking
- Total spaces: 3
- Parking features: Attached, Basement
- Attached garage spaces: 3
Accessibility
- Accessibility features: 1st Floor Bedroom, 1st Floor Full Bath, Laundry 1st Floor
Features
- Patio & porch: Deck, Patio
Lot
- Size: 0.75 Acres
- Features: Sidewalk
Details
- Parcel number: 311822300
- Zoning: Residential
Construction
Type & style
- Home type: SingleFamily
- Architectural style: Prairie
- Property subtype: Single Family Residence
Materials
- Stone, Vinyl Siding
- Foundation: Poured Concrete
Condition
- New construction: No
- Year built: 2005
Utilities & green energy
- Sewer: Public Sewer
- Water: Public
Community & HOA
Location
- Region: Appleton
Financial & listing details
- Price per square foot: $156/sqft
- Tax assessed value: $456,400
- Annual tax amount: $7,373
- Date on market: 9/8/2025
Estimated market value
$606,200
$576,000 - $637,000
$3,345/mo
Price history
Price history
| Date | Event | Price |
|---|---|---|
| 11/13/2025 | Price change | $599,900-2.4%$156/sqft |
Source: RANW #50314705 Report a problem | ||
| 10/15/2025 | Price change | $614,900-1.6%$160/sqft |
Source: RANW #50314705 Report a problem | ||
| 9/8/2025 | Listed for sale | $624,900-0.8%$163/sqft |
Source: RANW #50314705 Report a problem | ||
| 8/15/2025 | Listing removed | $629,900$164/sqft |
Source: | ||
| 7/3/2025 | Listed for sale | $629,900+117.2%$164/sqft |
Source: RANW #50311058 Report a problem | ||
Public tax history
Public tax history
| Year | Property taxes | Tax assessment |
|---|---|---|
| 2024 | $6,783 -5.3% | $456,400 -0.3% |
| 2023 | $7,164 -6.3% | $457,900 +26.7% |
| 2022 | $7,644 +1.8% | $361,300 |
Find assessor info on the county website
BuyAbility℠ payment
Est. payment
$3,655/mo
Principal & interest
$2825
Property taxes
$620
Home insurance
$210
Climate risks
Neighborhood: 54913
Nearby schools
GreatSchools rating
- 9/10Huntley Elementary SchoolGrades: PK-6Distance: 2.2 mi
- 6/10Einstein Middle SchoolGrades: 7-8Distance: 1.5 mi
- 7/10North High SchoolGrades: 9-12Distance: 1 mi
- Loading
- Loading
