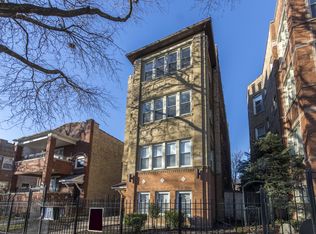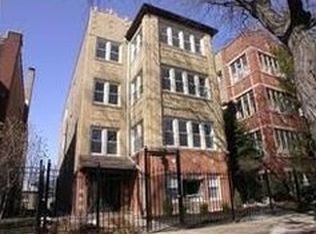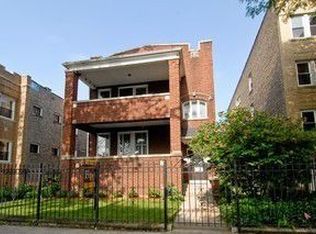Closed
$392,500
4920 N Ridgeway Ave APT 3, Chicago, IL 60625
3beds
1,900sqft
Condominium, Single Family Residence
Built in 1920
-- sqft lot
$412,300 Zestimate®
$207/sqft
$2,884 Estimated rent
Home value
$412,300
$367,000 - $462,000
$2,884/mo
Zestimate® history
Loading...
Owner options
Explore your selling options
What's special
Welcome to your new home! This 3 bed/2 bath stunning penthouse offers 1,900 square feet of living space. As you walk into the spacious living room you will be drawn to the sunlight-filled dining area surrounded by windows that envelop the space with gorgeous tree-line views. A cozy fireplace and open-concept living area makes this a space perfect for relaxing at home. An added nook for playing chess or just sitting and relaxing at night makes this living space the ideal place to come home to. The kitchen flows effortlessly into a more formal dining space, making it ideal for entertaining. 3 spacious bedrooms offer multiple options: a great-size primary suite with ample closet space, a second bedroom is the perfect set-up for a guest room, and a third bedroom ideal for any work-from-home situation. Step out onto your spacious private deck perfect for grilling and grabbing for some fresh air. Convenience is key with on-site exterior parking, and additional storage. Steps to Eugene Park, Brown Line, 90/94 access, and many wonderful restaurants!
Zillow last checked: 8 hours ago
Listing updated: October 23, 2024 at 06:53am
Listing courtesy of:
Christina Powers 773-466-7150,
Compass
Bought with:
Dan Mercurio
Compass
Source: MRED as distributed by MLS GRID,MLS#: 12152858
Facts & features
Interior
Bedrooms & bathrooms
- Bedrooms: 3
- Bathrooms: 2
- Full bathrooms: 2
Primary bedroom
- Features: Flooring (Hardwood), Bathroom (Full)
- Level: Main
- Area: 195 Square Feet
- Dimensions: 15X13
Bedroom 2
- Features: Flooring (Hardwood)
- Level: Main
- Area: 168 Square Feet
- Dimensions: 14X12
Bedroom 3
- Features: Flooring (Hardwood)
- Level: Main
- Area: 150 Square Feet
- Dimensions: 15X10
Deck
- Features: Flooring (Other)
- Level: Main
- Area: 80 Square Feet
- Dimensions: 8X10
Dining room
- Features: Flooring (Hardwood)
- Level: Main
- Area: 182 Square Feet
- Dimensions: 14X13
Kitchen
- Features: Kitchen (Eating Area-Breakfast Bar, Island), Flooring (Hardwood)
- Level: Main
- Area: 182 Square Feet
- Dimensions: 14X13
Laundry
- Features: Flooring (Ceramic Tile)
- Level: Main
- Area: 15 Square Feet
- Dimensions: 3X5
Living room
- Features: Flooring (Hardwood)
- Level: Main
- Area: 336 Square Feet
- Dimensions: 24X14
Heating
- Natural Gas, Forced Air
Cooling
- Central Air
Appliances
- Included: Range, Microwave, Dishwasher, Refrigerator, Washer, Dryer
- Laundry: Washer Hookup
Features
- Storage
- Flooring: Hardwood
- Basement: None
- Number of fireplaces: 1
- Fireplace features: Wood Burning, Family Room
Interior area
- Total structure area: 0
- Total interior livable area: 1,900 sqft
Property
Parking
- Total spaces: 1
- Parking features: On Site, Owned
Accessibility
- Accessibility features: No Disability Access
Features
- Patio & porch: Deck
- Fencing: Fenced
Details
- Parcel number: 13113170321004
- Special conditions: None
Construction
Type & style
- Home type: Condo
- Property subtype: Condominium, Single Family Residence
Materials
- Brick
- Foundation: Concrete Perimeter
- Roof: Rubber
Condition
- New construction: No
- Year built: 1920
Utilities & green energy
- Sewer: Public Sewer, Storm Sewer
- Water: Lake Michigan, Public
Community & neighborhood
Security
- Security features: Security System
Location
- Region: Chicago
HOA & financial
HOA
- Has HOA: Yes
- HOA fee: $225 monthly
- Amenities included: Storage
- Services included: Water, Parking, Insurance, Exterior Maintenance, Lawn Care, Scavenger, Snow Removal
Other
Other facts
- Listing terms: Cash
- Ownership: Condo
Price history
| Date | Event | Price |
|---|---|---|
| 10/22/2024 | Sold | $392,500-1.9%$207/sqft |
Source: | ||
| 10/20/2024 | Pending sale | $399,900$210/sqft |
Source: | ||
| 9/21/2024 | Contingent | $399,900$210/sqft |
Source: | ||
| 9/5/2024 | Listed for sale | $399,900+37.9%$210/sqft |
Source: | ||
| 3/1/2016 | Sold | $290,000-3%$153/sqft |
Source: | ||
Public tax history
| Year | Property taxes | Tax assessment |
|---|---|---|
| 2023 | $5,227 +3% | $27,999 |
| 2022 | $5,073 +1.9% | $27,999 |
| 2021 | $4,977 -7.2% | $27,999 +16.6% |
Find assessor info on the county website
Neighborhood: Albany Park
Nearby schools
GreatSchools rating
- 2/10Volta Elementary SchoolGrades: PK-8Distance: 0.2 mi
- 1/10Roosevelt High SchoolGrades: 9-12Distance: 0.5 mi
Schools provided by the listing agent
- District: 299
Source: MRED as distributed by MLS GRID. This data may not be complete. We recommend contacting the local school district to confirm school assignments for this home.
Get a cash offer in 3 minutes
Find out how much your home could sell for in as little as 3 minutes with a no-obligation cash offer.
Estimated market value$412,300
Get a cash offer in 3 minutes
Find out how much your home could sell for in as little as 3 minutes with a no-obligation cash offer.
Estimated market value
$412,300


