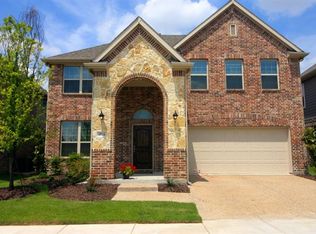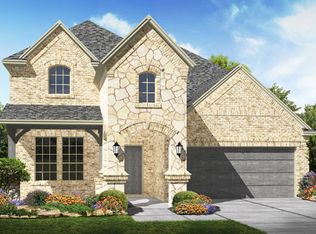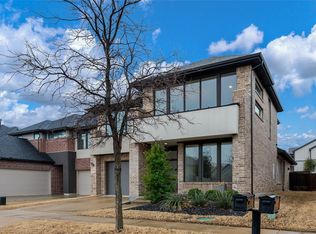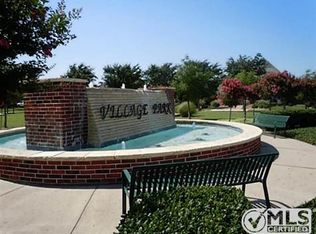The Cedardale has a wonderful drive-up appeal. As you enter the home, you are greeted by the formal dining room and staircase to the second floor. Ahead, the kitchen has abundant counter space with a serving bar. The oversized pantry is located under the stairs for all your storage needs. Your kitchen is open to the spacious breakfast nook. The expansive family room offers a fireplace and a wall of windows overlooking the covered patio. The master suite is located at the rear of the home and the master bath features a separate tub and shower and a large walk-in closet. There is a guest suite on the first floor for convenience. Upstairs you will find an expansive gameroom with a storage closet. Three additional bedrooms with walk-in closets and two full baths complete the second floor! Additional storage is located throughout the home. An oversized laundry room with space for a freezer and a two car garage completes this beautiful home!
This property is off market, which means it's not currently listed for sale or rent on Zillow. This may be different from what's available on other websites or public sources.



