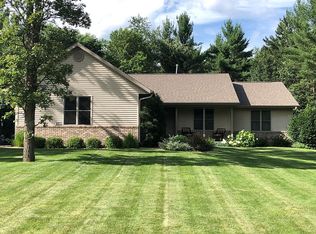Closed
$380,000
4920 PRAIRIE RIDGE DRIVE, Wisconsin Rapids, WI 54494
4beds
2,883sqft
Single Family Residence
Built in 2010
0.86 Acres Lot
$428,200 Zestimate®
$132/sqft
$2,985 Estimated rent
Home value
$428,200
$407,000 - $450,000
$2,985/mo
Zestimate® history
Loading...
Owner options
Explore your selling options
What's special
This luxury custom-built home in the sought-after Hunter's Ridge neighborhood offers refined living. With 4 spacious bedrooms and 3 elegant bathrooms, it provides ample space and comfort. The kitchen and bathrooms feature gorgeous granite countertops, while the living spaces boast gleaming hardwood floors. The master suite offers a luxurious walk-in tile shower and unique tray ceilings. The lower level is perfect for entertainment, with a family room, stylish bar area, workout room, full bath, and laundry options. The private backyard features a stamped concrete patio with a gas line for a grill and fire pit. *Master bathroom is scheduled for a complete remodel in mid September*
Zillow last checked: 8 hours ago
Listing updated: October 23, 2023 at 03:46am
Listed by:
TIMOTHY O'CONNOR 715-424-3000,
NEXTHOME PARTNERS
Bought with:
Brandt Laughnan
Source: WIREX MLS,MLS#: 22233807 Originating MLS: Central WI Board of REALTORS
Originating MLS: Central WI Board of REALTORS
Facts & features
Interior
Bedrooms & bathrooms
- Bedrooms: 4
- Bathrooms: 3
- Full bathrooms: 3
- Main level bedrooms: 3
Primary bedroom
- Level: Main
- Area: 165
- Dimensions: 11 x 15
Bedroom 2
- Level: Main
- Area: 156
- Dimensions: 12 x 13
Bedroom 3
- Level: Main
- Area: 120
- Dimensions: 10 x 12
Bedroom 4
- Level: Lower
- Area: 144
- Dimensions: 12 x 12
Bathroom
- Features: Master Bedroom Bath
Family room
- Level: Lower
- Area: 252
- Dimensions: 14 x 18
Kitchen
- Level: Main
- Area: 120
- Dimensions: 10 x 12
Living room
- Level: Main
- Area: 192
- Dimensions: 12 x 16
Heating
- Natural Gas, Forced Air
Cooling
- Central Air
Appliances
- Included: Refrigerator, Range/Oven, Dishwasher, Microwave, Washer, Dryer
Features
- Ceiling Fan(s)
- Flooring: Carpet, Tile, Wood
- Basement: Partially Finished,Full
Interior area
- Total structure area: 2,883
- Total interior livable area: 2,883 sqft
- Finished area above ground: 1,619
- Finished area below ground: 1,264
Property
Parking
- Total spaces: 3
- Parking features: 3 Car, Attached, Garage Door Opener
- Attached garage spaces: 3
Features
- Levels: One
- Stories: 1
- Patio & porch: Patio
- Exterior features: Irrigation system
Lot
- Size: 0.86 Acres
Details
- Parcel number: 0705025
- Zoning: Residential
- Special conditions: Arms Length
Construction
Type & style
- Home type: SingleFamily
- Architectural style: Ranch
- Property subtype: Single Family Residence
Materials
- Other, Stone
- Roof: Shingle
Condition
- 11-20 Years
- New construction: No
- Year built: 2010
Utilities & green energy
- Sewer: Septic Tank
- Water: Well
Community & neighborhood
Security
- Security features: Smoke Detector(s)
Location
- Region: Wisconsin Rapids
- Municipality: Grand Rapids
Other
Other facts
- Listing terms: Arms Length Sale
Price history
| Date | Event | Price |
|---|---|---|
| 10/20/2023 | Sold | $380,000+1.3%$132/sqft |
Source: | ||
| 9/13/2023 | Pending sale | $375,000$130/sqft |
Source: | ||
| 9/8/2023 | Contingent | $375,000$130/sqft |
Source: | ||
| 9/5/2023 | Price change | $375,000-8.5%$130/sqft |
Source: | ||
| 8/24/2023 | Listed for sale | $410,000+49.9%$142/sqft |
Source: | ||
Public tax history
| Year | Property taxes | Tax assessment |
|---|---|---|
| 2024 | $5,690 +2.8% | $279,900 +2.1% |
| 2023 | $5,535 +3.5% | $274,200 |
| 2022 | $5,347 +3% | $274,200 |
Find assessor info on the county website
Neighborhood: 54494
Nearby schools
GreatSchools rating
- 4/10Grant Elementary SchoolGrades: PK-5Distance: 2.1 mi
- 4/10Wisconsin Rapids Area Middle SchoolGrades: 6-8Distance: 5.3 mi
- 1/10River Cities High SchoolGrades: 9-12Distance: 1.7 mi
Schools provided by the listing agent
- District: Wisconsin Rapids
Source: WIREX MLS. This data may not be complete. We recommend contacting the local school district to confirm school assignments for this home.
Get pre-qualified for a loan
At Zillow Home Loans, we can pre-qualify you in as little as 5 minutes with no impact to your credit score.An equal housing lender. NMLS #10287.
