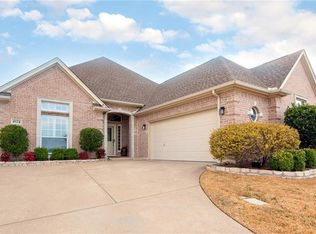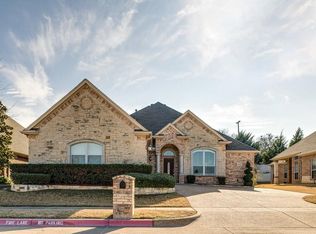Sold
Price Unknown
4920 Ridge Cir, Benbrook, TX 76126
3beds
2,096sqft
Single Family Residence
Built in 2005
8,276.4 Square Feet Lot
$455,300 Zestimate®
$--/sqft
$2,475 Estimated rent
Home value
$455,300
$423,000 - $487,000
$2,475/mo
Zestimate® history
Loading...
Owner options
Explore your selling options
What's special
Flawless, updated and meticulously well cared for home in the gated enclave of Reata West at Team Ranch. A stone's throw from La Cantera, the location is exceptional. In a 20 year old home, you will not find one in better condition. High ceilings include both cove and tray features, eyebrow archways and moldings. .75 inch solid maple flooring with new taller baseboards are found throughout the home other than the baths. The renovated wet bar boasts invisible shelves with LED lighting. All Kitchen appliances have been replaced as has the water heater by this Owner. Both bathrooms have been renovated with new Quartz countertops, tile flooring and shower surrounds. The outdoors provides several options, the covered front north facing patio will encourage conversation with neighbors, the side west facing patio will be enjoyed throughout our fall, winter and spring while the terraced raised stone patio in the back yard is on the south side of the home. 48 square feet of hanging storage in the garage with its epoxy floor and new door opener.
Zillow last checked: 8 hours ago
Listing updated: September 30, 2025 at 02:34pm
Listed by:
Catherine Taylor 0317662 817-923-7321,
Helen Painter Group, REALTORS 817-923-7321
Bought with:
Sean Hassard
CENTURY 21 Judge Fite Co.
Source: NTREIS,MLS#: 20931877
Facts & features
Interior
Bedrooms & bathrooms
- Bedrooms: 3
- Bathrooms: 2
- Full bathrooms: 2
Primary bedroom
- Features: Ceiling Fan(s)
- Level: First
- Dimensions: 15 x 15
Bedroom
- Features: Ceiling Fan(s)
- Level: First
- Dimensions: 12 x 10
Bedroom
- Features: Ceiling Fan(s)
- Level: First
- Dimensions: 13 x 11
Primary bathroom
- Features: Built-in Features, Double Vanity, En Suite Bathroom, Jetted Tub, Linen Closet, Separate Shower
- Level: First
- Dimensions: 14 x 11
Den
- Level: First
- Dimensions: 11 x 14
Other
- Features: Built-in Features, Solid Surface Counters
- Level: First
- Dimensions: 9 x 5
Kitchen
- Features: Breakfast Bar, Built-in Features, Kitchen Island, Stone Counters
- Level: First
- Dimensions: 14 x 12
Living room
- Level: First
- Dimensions: 18 x 17
Utility room
- Level: First
- Dimensions: 6 x 8
Heating
- Central, Natural Gas
Cooling
- Central Air, Electric
Appliances
- Included: Convection Oven, Dishwasher, Electric Cooktop, Electric Oven, Disposal, Microwave
- Laundry: Washer Hookup, Electric Dryer Hookup, Laundry in Utility Room
Features
- Wet Bar, Built-in Features, Decorative/Designer Lighting Fixtures, Granite Counters, Kitchen Island, Open Floorplan, Walk-In Closet(s), Wired for Sound
- Flooring: Tile, Wood
- Windows: Shutters
- Has basement: No
- Number of fireplaces: 1
- Fireplace features: Gas Log, Gas Starter, Wood Burning
Interior area
- Total interior livable area: 2,096 sqft
Property
Parking
- Total spaces: 2
- Parking features: Aggregate, Epoxy Flooring, Electric Gate, Garage, Garage Door Opener, Inside Entrance, Kitchen Level, Garage Faces Side
- Attached garage spaces: 2
Features
- Levels: One
- Stories: 1
- Patio & porch: Covered, Patio
- Pool features: None
- Fencing: Brick,Wrought Iron
Lot
- Size: 8,276 sqft
- Dimensions: 60 x 128
Details
- Parcel number: 40091007
- Other equipment: Irrigation Equipment
Construction
Type & style
- Home type: SingleFamily
- Architectural style: Traditional,Detached
- Property subtype: Single Family Residence
Materials
- Brick
- Foundation: Slab
- Roof: Composition
Condition
- Year built: 2005
Utilities & green energy
- Sewer: Public Sewer
- Water: Public
- Utilities for property: Natural Gas Available, Sewer Available, Separate Meters, Underground Utilities, Water Available
Community & neighborhood
Security
- Security features: Security System Leased, Security Gate, Gated Community
Community
- Community features: Sidewalks, Curbs, Gated
Location
- Region: Benbrook
- Subdivision: Reata West At Team Ranch
HOA & financial
HOA
- Has HOA: Yes
- HOA fee: $1,000 annually
- Services included: Association Management, Security
- Association name: Jelly Bird Management
- Association phone: 210-640-3911
Other
Other facts
- Listing terms: Cash,Conventional,FHA,VA Loan
- Road surface type: Asphalt
Price history
| Date | Event | Price |
|---|---|---|
| 9/29/2025 | Sold | -- |
Source: NTREIS #20931877 Report a problem | ||
| 9/22/2025 | Pending sale | $468,000$223/sqft |
Source: NTREIS #20931877 Report a problem | ||
| 9/16/2025 | Contingent | $468,000$223/sqft |
Source: NTREIS #20931877 Report a problem | ||
| 5/29/2025 | Listed for sale | $468,000$223/sqft |
Source: NTREIS #20931877 Report a problem | ||
| 5/19/2025 | Contingent | $468,000$223/sqft |
Source: NTREIS #20931877 Report a problem | ||
Public tax history
| Year | Property taxes | Tax assessment |
|---|---|---|
| 2024 | $5,880 -6% | $470,369 -0.4% |
| 2023 | $6,253 -26.6% | $472,319 +36.1% |
| 2022 | $8,521 +4.7% | $347,073 +8.5% |
Find assessor info on the county website
Neighborhood: 76126
Nearby schools
GreatSchools rating
- 4/10Waverly Park Elementary SchoolGrades: PK-5Distance: 1.1 mi
- 2/10Leonard Middle SchoolGrades: 6-8Distance: 1.2 mi
- 2/10Western Hills High SchoolGrades: 9-12Distance: 1.4 mi
Schools provided by the listing agent
- Elementary: Waverlypar
- Middle: Leonard
- High: Westn Hill
- District: Fort Worth ISD
Source: NTREIS. This data may not be complete. We recommend contacting the local school district to confirm school assignments for this home.
Get a cash offer in 3 minutes
Find out how much your home could sell for in as little as 3 minutes with a no-obligation cash offer.
Estimated market value
$455,300

