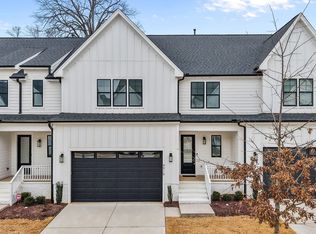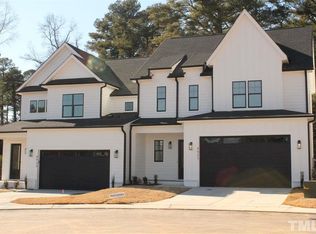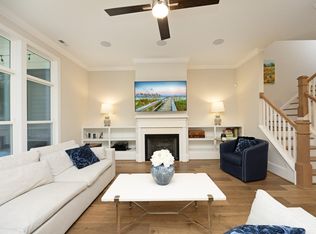Sold for $540,500
$540,500
4921 Trek Ln, Raleigh, NC 27606
3beds
2,339sqft
Townhouse, Residential
Built in 2021
3,049.2 Square Feet Lot
$530,600 Zestimate®
$231/sqft
$3,251 Estimated rent
Home value
$530,600
$504,000 - $562,000
$3,251/mo
Zestimate® history
Loading...
Owner options
Explore your selling options
What's special
Looking for a home near NCSU? This 3 bedroom, 2.5 bathroom townhome is gorgeous with an open floor plan perfect for entertaining! Cabinets stretch across the kitchen with an exceptional kitchen island for prep work. White bevel backsplash tiles, white cabinets, and quartz countertops offer that perfect fresh look. Large corner pantry and SS appliances with gas range. Gorgeous wide plank hardwood floors throughout the main level offer an extra touch of luxury with floor to ceiling windows creating a bright and airy flow throughout the family room. Large loft on second level offers additional space for flex area or office. Primary bedroom is generous in size with a large walk in closet and an en suite bathroom with a gorgeous walk in tiled shower and dual vanity sinks. Enjoy 2 additional full size bedrooms with second tiled bathroom and a large laundry room with a patterned tiled floor that makes laundry fun. This is one of the few townhomes with a large screen porch so you can enjoy outdoor BBQ's and nice fall weather. Garage is hardwired for an EV Charger. Easy access to 540, 440, Crossroads Shopping Center, or downtown Raleigh.
Zillow last checked: 8 hours ago
Listing updated: October 28, 2025 at 12:27am
Listed by:
Kelly Cherry 919-601-0260,
Keller Williams Preferred Realty
Bought with:
Stacey Horowitz, 185347
Long & Foster Real Estate INC/Stonehenge
Source: Doorify MLS,MLS#: 10039993
Facts & features
Interior
Bedrooms & bathrooms
- Bedrooms: 3
- Bathrooms: 3
- Full bathrooms: 2
- 1/2 bathrooms: 1
Heating
- Central, Fireplace(s), Forced Air, Heat Pump
Cooling
- Ceiling Fan(s), Central Air, Heat Pump
Appliances
- Included: Dishwasher, Disposal, Electric Water Heater, Exhaust Fan, Gas Range, Ice Maker, Microwave, Refrigerator, Self Cleaning Oven, Stainless Steel Appliance(s)
- Laundry: Electric Dryer Hookup, Laundry Room, Upper Level
Features
- Entrance Foyer, High Speed Internet, Kitchen Island, Open Floorplan, Pantry, Quartz Counters, Separate Shower, Smooth Ceilings, Walk-In Closet(s), Walk-In Shower
- Flooring: Carpet, Hardwood, Tile
- Windows: Blinds, Window Coverings
- Number of fireplaces: 1
- Fireplace features: Family Room, Gas Log
- Common walls with other units/homes: 2+ Common Walls
Interior area
- Total structure area: 2,339
- Total interior livable area: 2,339 sqft
- Finished area above ground: 2,339
- Finished area below ground: 0
Property
Parking
- Total spaces: 2
- Parking features: Attached, Concrete, Garage, Garage Door Opener, Garage Faces Front
- Attached garage spaces: 2
Features
- Levels: Two
- Stories: 2
- Patio & porch: Rear Porch, Screened
- Exterior features: Rain Gutters
- Has view: Yes
Lot
- Size: 3,049 sqft
Details
- Parcel number: 0784.19616661.000
- Special conditions: Standard
Construction
Type & style
- Home type: Townhouse
- Architectural style: Traditional, Transitional
- Property subtype: Townhouse, Residential
- Attached to another structure: Yes
Materials
- Fiber Cement
- Foundation: Block
- Roof: Shingle
Condition
- New construction: No
- Year built: 2021
Utilities & green energy
- Sewer: Public Sewer
- Water: Public
Community & neighborhood
Community
- Community features: Street Lights
Location
- Region: Raleigh
- Subdivision: West End Townes
HOA & financial
HOA
- Has HOA: Yes
- HOA fee: $149 monthly
- Amenities included: Landscaping, Maintenance, Maintenance Grounds
- Services included: None
Price history
| Date | Event | Price |
|---|---|---|
| 8/8/2024 | Sold | $540,500+1%$231/sqft |
Source: | ||
| 7/13/2024 | Pending sale | $535,000$229/sqft |
Source: | ||
| 7/9/2024 | Listed for sale | $535,000+28.9%$229/sqft |
Source: | ||
| 11/18/2021 | Sold | $414,925+2.5%$177/sqft |
Source: | ||
| 2/25/2021 | Pending sale | $404,900$173/sqft |
Source: | ||
Public tax history
| Year | Property taxes | Tax assessment |
|---|---|---|
| 2025 | $4,747 +0.4% | $542,027 |
| 2024 | $4,728 +24.7% | $542,027 +56.6% |
| 2023 | $3,792 +7.6% | $346,041 |
Find assessor info on the county website
Neighborhood: West Raleigh
Nearby schools
GreatSchools rating
- 6/10Reedy Creek ElementaryGrades: K-5Distance: 3.7 mi
- 8/10Reedy Creek MiddleGrades: 6-8Distance: 3.8 mi
- 8/10Athens Drive HighGrades: 9-12Distance: 1.3 mi
Schools provided by the listing agent
- Elementary: Wake - Reedy Creek
- Middle: Wake - Reedy Creek
- High: Wake - Athens Dr
Source: Doorify MLS. This data may not be complete. We recommend contacting the local school district to confirm school assignments for this home.
Get a cash offer in 3 minutes
Find out how much your home could sell for in as little as 3 minutes with a no-obligation cash offer.
Estimated market value$530,600
Get a cash offer in 3 minutes
Find out how much your home could sell for in as little as 3 minutes with a no-obligation cash offer.
Estimated market value
$530,600


