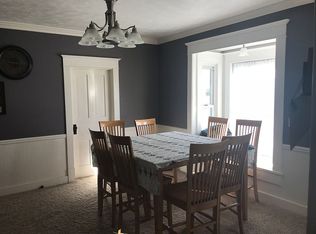***FOR SALE*** Many Updates in 4 Bed, 2 Bath Country Home outside O’Neill, NE! 49214 Paul Rd, O’Neill, NE 68763 Here’s a country property! Situated on a 1.04 acre lot, this property, just North of O’Neill city limits, features many new updates & all the amenities of country living! The main home, manufactured in 1972 was added on to, to create 1,616 square feet of total living space. Consisting of 4 bedrooms & 2 bathrooms, the perfectly cozy home has been recently updated with drywall rather than the traditional paneling of manufactured homes. In addition, the kitchen cabinets were just replaced in 2017! With a wood burning fireplace, private well & septic system, over an acre of land & even a garden shed, this property boasts that relaxing country feel! Check out the Master Bedroom with attached full bath! Don’t need 4 bedrooms? The flex room easily converts to a home office, craft, toy or hobby room! The attached 2 car garage with workshop space completes this attractive property! Don’t miss it! Call today! Listing Agent: John Miller Ph. 402-340-9215, Listing Broker: Stacey Stracke Ph. 402-340-2990. View this listing at strackerealty.com or check us out on Facebook, Twitter, LinkedIn, Instagram or Youtube. RECENT UPDATES New Galvanized Metal Roof New Septic New Well New Windows New Hot Water Heater Replaced paneling with Drywall New Kitchen Cabinets
This property is off market, which means it's not currently listed for sale or rent on Zillow. This may be different from what's available on other websites or public sources.

