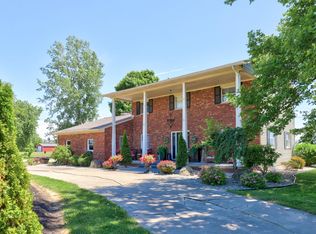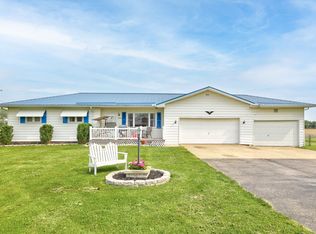Sold for $400,000
$400,000
4922 Barnes Rd, Millington, MI 48746
4beds
3,369sqft
Single Family Residence
Built in 1960
0.87 Acres Lot
$417,400 Zestimate®
$119/sqft
$2,474 Estimated rent
Home value
$417,400
Estimated sales range
Not available
$2,474/mo
Zestimate® history
Loading...
Owner options
Explore your selling options
What's special
Step into this meticulously maintained brick ranch-style home, a testament to timeless craftsmanship and pride of ownership. Spanning 3819 sq ft, this single-story residence offers 4 spacious bedrooms and 3 bathrooms. The inviting living room features a cozy fireplace, perfect for Michigan's seasons. The heart of the home boasts an updated custom kitchen equipped with state-of-the-art appliances and elegant finishes, catering to both everyday living and entertaining. Adjacent, a generous 18x18 all-season room transitions seamlessly into an expansive 40x48 heated recreation room (the pool has been filled in but can be readily converted back for use again), heated floors, illuminated with exquisite natural lighting and beautiful cathedral ceilings—ideal for hosting gatherings. Set on a beautifully landscaped lot with stone wall accents, the property showcases professional landscaping that enhances its curb appeal. Outdoor spaces include a brick and concrete covered front porch with stately brick pillars, a paver block back patio, and a composite deck leading to a charming arbor overlooking serene farm fields. Additional features comprise a blacktop circular driveway and an additional detached 2.5-car carriage house style garage, complete with electricity, heating, and a workshop. The partially finished full basement features a family room, a bar with its own built in ice maker, fireplace and the 4th bedroom. Modern conveniences such as natural gas forced hot water heat, central air conditioning forced air, a reverse osmosis system, a Generac generator, and well and newer septic systems ensure comfort and reliability. An expansive office space (w/half bath) provides flexibility and can easily be converted back into a king size bedroom or divided into 2 bedrooms, accommodating diverse lifestyle requirements. Discover the perfect blend of classic charm and contemporary amenities in this exceptional property.
Zillow last checked: 8 hours ago
Listing updated: August 13, 2025 at 08:32am
Listed by:
Nancy Fritz 989-871-4567,
J McLeod Realty Inc,
Danielle Manchester 989-737-6452,
J McLeod Realty Inc
Bought with:
John Yorke, 6501373376
EXP Realty Rochester
Source: Realcomp II,MLS#: 20250021651
Facts & features
Interior
Bedrooms & bathrooms
- Bedrooms: 4
- Bathrooms: 3
- Full bathrooms: 1
- 1/2 bathrooms: 2
Primary bedroom
- Level: Entry
- Dimensions: 25 x 14
Bedroom
- Level: Entry
- Dimensions: 10 x 9
Bedroom
- Level: Entry
- Dimensions: 15 x 26
Bedroom
- Level: Basement
- Dimensions: 12 x 20
Primary bathroom
- Level: Entry
- Dimensions: 23 x 8
Other
- Level: Entry
- Dimensions: 4 x 6
Other
- Level: Entry
- Dimensions: 4 x 7
Bonus room
- Level: Basement
- Dimensions: 11 x 17
Other
- Level: Basement
- Dimensions: 12 x 9
Dining room
- Level: Entry
- Dimensions: 14 x 8
Family room
- Level: Basement
- Dimensions: 14 x 28
Other
- Level: Entry
- Dimensions: 18 x 18
Great room
- Level: Entry
- Dimensions: 48 x 40
Kitchen
- Level: Entry
- Dimensions: 11 x 20
Laundry
- Level: Entry
- Dimensions: 12 x 8
Living room
- Level: Entry
- Dimensions: 14 x 20
Heating
- Baseboard, Forced Air, Hot Water, Natural Gas
Cooling
- Ceiling Fans, Central Air
Appliances
- Included: Built In Electric Oven, Convection Oven, Dishwasher, Disposal, Dryer, Electric Cooktop, Energy Star Qualified Dishwasher, Free Standing Refrigerator, Microwave, Range Hood, Washer
- Laundry: Laundry Room
Features
- Basement: Daylight,Full,Partially Finished
- Has fireplace: Yes
- Fireplace features: Electric, Living Room
Interior area
- Total interior livable area: 3,369 sqft
- Finished area above ground: 2,454
- Finished area below ground: 915
Property
Parking
- Total spaces: 4.5
- Parking features: Twoand Half Car Garage, Two Car Garage, Attached, Detached, Driveway, Electricityin Garage, Garage Faces Front, Heated Garage, Garage Door Opener, Oversized, Parking Pad, Side Entrance, Workshop In Garage
- Attached garage spaces: 4.5
Features
- Levels: One
- Stories: 1
- Entry location: GroundLevelwSteps
- Patio & porch: Breezeway, Covered, Deck, Enclosed, Patio, Porch
- Exterior features: Lighting, Permeable Paving
- Pool features: None
Lot
- Size: 0.87 Acres
- Dimensions: 199 x 190
- Features: Level
Details
- Additional structures: Second Garage
- Parcel number: 017016161150000
- Special conditions: Short Sale No,Standard
Construction
Type & style
- Home type: SingleFamily
- Architectural style: Ranch
- Property subtype: Single Family Residence
Materials
- Brick
- Foundation: Basement, Poured
- Roof: Asphalt
Condition
- New construction: No
- Year built: 1960
- Major remodel year: 2020
Details
- Warranty included: Yes
Utilities & green energy
- Sewer: Septic Tank
- Water: Well
Community & neighborhood
Location
- Region: Millington
- Subdivision: CAROL ACRES
Other
Other facts
- Listing agreement: Exclusive Right To Sell
- Listing terms: Cash,Conventional,FHA,Va Loan
Price history
| Date | Event | Price |
|---|---|---|
| 8/12/2025 | Sold | $400,000+1.3%$119/sqft |
Source: | ||
| 7/24/2025 | Pending sale | $394,900$117/sqft |
Source: | ||
| 6/8/2025 | Price change | $394,900-5.1%$117/sqft |
Source: | ||
| 5/2/2025 | Price change | $416,000-12.4%$123/sqft |
Source: | ||
| 4/7/2025 | Listed for sale | $474,900$141/sqft |
Source: | ||
Public tax history
| Year | Property taxes | Tax assessment |
|---|---|---|
| 2025 | $3,444 +14% | $250,700 +3.4% |
| 2024 | $3,020 -0.9% | $242,400 +10.1% |
| 2023 | $3,046 +7.1% | $220,200 +5.8% |
Find assessor info on the county website
Neighborhood: 48746
Nearby schools
GreatSchools rating
- 6/10Kirk Elementary SchoolGrades: K-5Distance: 1.1 mi
- 4/10Millington Junior High SchoolGrades: 6-8Distance: 1.1 mi
- 6/10Millington High SchoolGrades: 9-12Distance: 1.1 mi
Get a cash offer in 3 minutes
Find out how much your home could sell for in as little as 3 minutes with a no-obligation cash offer.
Estimated market value$417,400
Get a cash offer in 3 minutes
Find out how much your home could sell for in as little as 3 minutes with a no-obligation cash offer.
Estimated market value
$417,400

