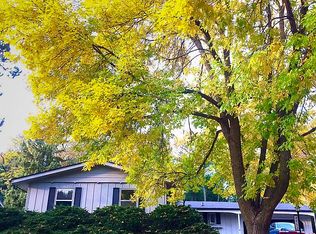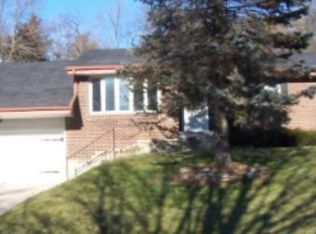Sold for $235,000
$235,000
4922 Brookview Rd, Rockford, IL 61107
3beds
2,101sqft
Single Family Residence
Built in 1967
0.38 Acres Lot
$268,700 Zestimate®
$112/sqft
$2,038 Estimated rent
Home value
$268,700
$253,000 - $285,000
$2,038/mo
Zestimate® history
Loading...
Owner options
Explore your selling options
What's special
Stunning 3 bedroom ranch nestled in a highly sought-after Rockford neighborhood! This beautiful home boasts a spacious living room with a bay window, flooding the space with natural light. The large dining room features sparkling hardwood floors and a sliding door to the deck, perfect for seamless indoor-outdoor living. The family room has a soaring ceiling and fireplace, with views of the fenced backyard. The spacious eat-in kitchen has been freshly painted and showcases custom maple cabinetry and sleek black appliances, including a refrigerator, stove, microwave, and disposal. Ideally located near the dining room, this kitchen is perfect for hosting. The primary suite offers a serene retreat with a full bathroom and ample closet space. Two additional main-floor bedrooms and a full bath with a double sink vanity provide plenty of space for family and guests. The lower level features a finished rec room area, and the home's updates include a tankless water heater, high-efficiency furnace, and six-panel doors. Don't miss this fantastic opportunity to own a piece of paradise in one of the area's most coveted neighborhoods!
Zillow last checked: 8 hours ago
Listing updated: July 11, 2025 at 12:05pm
Listed by:
Melissa Smith 815-623-6761,
Century 21 Affiliated
Bought with:
Kendra Monroe, 475178361
Keller Williams Realty Signature
Source: NorthWest Illinois Alliance of REALTORS®,MLS#: 202502473
Facts & features
Interior
Bedrooms & bathrooms
- Bedrooms: 3
- Bathrooms: 2
- Full bathrooms: 2
- Main level bathrooms: 2
- Main level bedrooms: 3
Primary bedroom
- Level: Main
- Area: 174.64
- Dimensions: 14.8 x 11.8
Bedroom 2
- Level: Main
- Area: 152.46
- Dimensions: 12.1 x 12.6
Bedroom 3
- Level: Main
- Area: 124.74
- Dimensions: 12.6 x 9.9
Dining room
- Level: Main
- Area: 183.28
- Dimensions: 15.8 x 11.6
Family room
- Level: Lower
- Area: 204
- Dimensions: 15 x 13.6
Kitchen
- Level: Main
- Area: 171.68
- Dimensions: 14.8 x 11.6
Living room
- Level: Main
- Area: 274.56
- Dimensions: 17.6 x 15.6
Heating
- Forced Air, Natural Gas
Cooling
- Central Air
Appliances
- Included: Disposal, Dishwasher, Dryer, Microwave, Refrigerator, Stove/Cooktop, Washer, Natural Gas Water Heater
Features
- L.L. Finished Space
- Basement: Full
- Has fireplace: Yes
- Fireplace features: Both Gas and Wood
Interior area
- Total structure area: 2,101
- Total interior livable area: 2,101 sqft
- Finished area above ground: 1,701
- Finished area below ground: 400
Property
Parking
- Total spaces: 2
- Parking features: Asphalt, Attached
- Garage spaces: 2
Features
- Patio & porch: Deck, Patio-Brick Paver
- Fencing: Fenced
Lot
- Size: 0.38 Acres
- Features: City/Town
Details
- Additional structures: Garden Shed
- Parcel number: 1217276020
Construction
Type & style
- Home type: SingleFamily
- Architectural style: Ranch
- Property subtype: Single Family Residence
Materials
- Brick/Stone, Wood
- Roof: Shingle
Condition
- Year built: 1967
Utilities & green energy
- Electric: Circuit Breakers
- Sewer: City/Community
- Water: City/Community
Community & neighborhood
Location
- Region: Rockford
- Subdivision: IL
Other
Other facts
- Price range: $235K - $235K
- Listing terms: Relocation Property
- Ownership: Fee Simple
Price history
| Date | Event | Price |
|---|---|---|
| 7/2/2025 | Sold | $235,000$112/sqft |
Source: | ||
| 5/27/2025 | Pending sale | $235,000$112/sqft |
Source: | ||
| 5/15/2025 | Listed for sale | $235,000+28.4%$112/sqft |
Source: | ||
| 1/3/2022 | Sold | $183,000+1.7%$87/sqft |
Source: Public Record Report a problem | ||
| 11/30/2021 | Pending sale | $179,900$86/sqft |
Source: | ||
Public tax history
| Year | Property taxes | Tax assessment |
|---|---|---|
| 2023 | $5,374 +3.1% | $57,752 +11.9% |
| 2022 | $5,212 | $51,620 +9.9% |
| 2021 | -- | $46,954 +5.8% |
Find assessor info on the county website
Neighborhood: 61107
Nearby schools
GreatSchools rating
- 8/10Brookview Elementary SchoolGrades: K-5Distance: 0.4 mi
- 2/10Eisenhower Middle SchoolGrades: 6-8Distance: 1 mi
- 3/10Guilford High SchoolGrades: 9-12Distance: 0.8 mi
Schools provided by the listing agent
- District: Rockford 205
Source: NorthWest Illinois Alliance of REALTORS®. This data may not be complete. We recommend contacting the local school district to confirm school assignments for this home.
Get pre-qualified for a loan
At Zillow Home Loans, we can pre-qualify you in as little as 5 minutes with no impact to your credit score.An equal housing lender. NMLS #10287.

