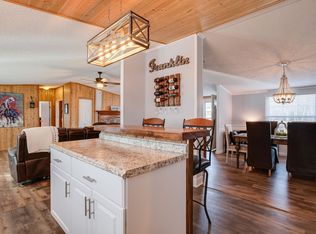Closed
$794,000
4923 Ash Hill Rd, Spring Hill, TN 37174
1beds
1,700sqft
Single Family Residence, Residential
Built in 2000
13.68 Acres Lot
$844,400 Zestimate®
$467/sqft
$1,974 Estimated rent
Home value
$844,400
$802,000 - $887,000
$1,974/mo
Zestimate® history
Loading...
Owner options
Explore your selling options
What's special
Charming home surrounded by mature trees and beautiful views! This home offers a large room 665 sq that can be used as a ( 2nd or 3rd bedroom) or extra living space with full bathroom and electric fireplace. The main level has the master bedroom and a office (used as a third bedroom). Hardwood floors and a double sided fireplace in kitchen & living room. This home offers a 2 car garage, lots of storage and cabinet space, New roof, New HVAC, screened in back porch, paint, flooring upstairs. While having your coffee on the front covered porch or watching the sunset on the back screened in porch enjoy all the wildlife! This is an excellent location,15 mins from Berry Farms and 65. Bring your animals & hobbies! High speed internet and natural gas at the rd.
Zillow last checked: 8 hours ago
Listing updated: September 30, 2023 at 11:02am
Listing Provided by:
Tiffany Noland 615-504-4301,
Benchmark Realty, LLC
Bought with:
Ryun Vail, 326900
Benchmark Realty, LLC
Source: RealTracs MLS as distributed by MLS GRID,MLS#: 2553465
Facts & features
Interior
Bedrooms & bathrooms
- Bedrooms: 1
- Bathrooms: 3
- Full bathrooms: 2
- 1/2 bathrooms: 1
- Main level bedrooms: 1
Bonus room
- Features: Second Floor
- Level: Second Floor
Heating
- Electric
Cooling
- Central Air
Appliances
- Included: Dishwasher, Microwave, Refrigerator, Electric Oven, Cooktop
Features
- Ceiling Fan(s), In-Law Floorplan, High Speed Internet
- Flooring: Wood, Laminate
- Basement: Crawl Space
- Number of fireplaces: 2
- Fireplace features: Electric, Gas, Wood Burning
Interior area
- Total structure area: 1,700
- Total interior livable area: 1,700 sqft
- Finished area above ground: 1,700
Property
Parking
- Total spaces: 2
- Parking features: Detached
- Garage spaces: 2
Features
- Levels: One
- Stories: 2
- Patio & porch: Porch, Covered, Patio, Screened
Lot
- Size: 13.68 Acres
Details
- Parcel number: 094177 00305 00012177
- Special conditions: Standard
Construction
Type & style
- Home type: SingleFamily
- Property subtype: Single Family Residence, Residential
Materials
- Aluminum Siding
Condition
- New construction: No
- Year built: 2000
Utilities & green energy
- Sewer: Septic Tank
- Water: Public
- Utilities for property: Electricity Available, Water Available
Community & neighborhood
Location
- Region: Spring Hill
- Subdivision: Land
Price history
| Date | Event | Price |
|---|---|---|
| 10/1/2025 | Listing removed | $889,999$524/sqft |
Source: | ||
| 5/22/2025 | Price change | $889,999-1.1%$524/sqft |
Source: | ||
| 5/1/2025 | Listed for sale | $899,999+13.4%$529/sqft |
Source: | ||
| 9/25/2023 | Sold | $794,000$467/sqft |
Source: | ||
| 8/14/2023 | Contingent | $794,000$467/sqft |
Source: | ||
Public tax history
| Year | Property taxes | Tax assessment |
|---|---|---|
| 2024 | $1,573 | $83,675 |
| 2023 | $1,573 | $83,675 |
| 2022 | $1,573 +16% | $83,675 +16% |
Find assessor info on the county website
Neighborhood: 37174
Nearby schools
GreatSchools rating
- 7/10Bethesda Elementary SchoolGrades: PK-5Distance: 2.4 mi
- 9/10Thompson's Station Middle SchoolGrades: 6-8Distance: 6.7 mi
- 9/10Summit High SchoolGrades: 9-12Distance: 5.1 mi
Schools provided by the listing agent
- Elementary: Bethesda Elementary
- Middle: Spring Station Middle School
- High: Summit High School
Source: RealTracs MLS as distributed by MLS GRID. This data may not be complete. We recommend contacting the local school district to confirm school assignments for this home.
Get a cash offer in 3 minutes
Find out how much your home could sell for in as little as 3 minutes with a no-obligation cash offer.
Estimated market value$844,400
Get a cash offer in 3 minutes
Find out how much your home could sell for in as little as 3 minutes with a no-obligation cash offer.
Estimated market value
$844,400
