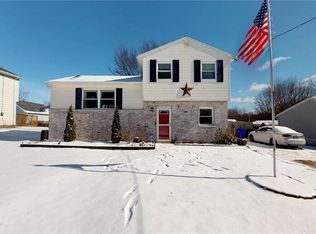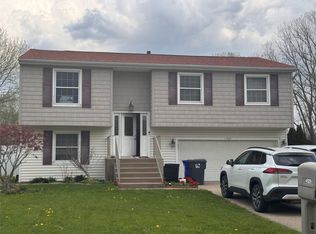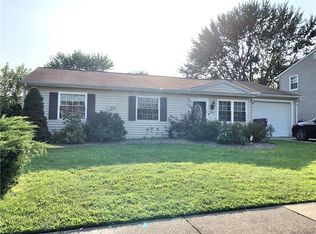Sold for $216,303 on 09/27/24
$216,303
4923 Conrad Rd, Erie, PA 16510
3beds
1,368sqft
Single Family Residence
Built in 1973
8,254.62 Square Feet Lot
$242,600 Zestimate®
$158/sqft
$1,881 Estimated rent
Home value
$242,600
$201,000 - $291,000
$1,881/mo
Zestimate® history
Loading...
Owner options
Explore your selling options
What's special
Your new Millcreek home is so cute and updated that you're going to love coming home every day! It's been well cared for and improved over the past few years with updates you'll appreciate, like the open kitchen with HUGE eat-in island, modern cabinets, and stainless appliances all open to the living room. It also features a brand new furnace and air conditioning unit, newer water tank and roof, new composite deck, updated half bathroom, and just installed vinyl plank floor throughout. The floors are so new that the baseboard trim still needs to be reinstalled, but rest assured this will be done before closing. If you need more space and storage, the lower level includes a big cozy family room and a giant laundry/mudroom with crawl space storage and a walk-out door to the backyard. This may be the one you've been waiting for!
Zillow last checked: 8 hours ago
Listing updated: September 27, 2024 at 12:56pm
Listed by:
Leslie Jaglowski (814)833-9801,
RE/MAX Real Estate Group Erie
Bought with:
Danielle Jones-Miglicio, AB069565
Agresti Real Estate
Source: GEMLS,MLS#: 178367Originating MLS: Greater Erie Board Of Realtors
Facts & features
Interior
Bedrooms & bathrooms
- Bedrooms: 3
- Bathrooms: 2
- Full bathrooms: 1
- 1/2 bathrooms: 1
Bedroom
- Level: Second
- Dimensions: 10x12
Bedroom
- Level: Second
- Dimensions: 8x12
Bedroom
- Level: Second
- Dimensions: 9x9
Family room
- Level: Lower
- Dimensions: 13x17
Other
- Level: Second
- Dimensions: 5x9
Half bath
- Level: Lower
- Dimensions: 3x6
Kitchen
- Level: First
- Dimensions: 11x18
Laundry
- Level: Lower
- Dimensions: 17x9
Living room
- Level: First
- Dimensions: 14x15
Heating
- Forced Air, Gas
Cooling
- Central Air
Appliances
- Included: Dishwasher, Gas Oven, Gas Range, Microwave, Refrigerator
Features
- Cable TV
- Flooring: Vinyl
- Basement: Exterior Entry,Partial
- Has fireplace: No
Interior area
- Total structure area: 1,368
- Total interior livable area: 1,368 sqft
Property
Features
- Levels: Multi/Split
- Patio & porch: Deck
- Exterior features: Deck, Pool, Storage
- Has private pool: Yes
- Pool features: Above Ground
Lot
- Size: 8,254 sqft
- Dimensions: 65 x 126 x 0 x 0
- Features: Landscaped, Level
Details
- Additional structures: Shed(s)
- Parcel number: 33107480.1008.00
- Zoning description: R-1
Construction
Type & style
- Home type: SingleFamily
- Architectural style: Tri-Level
- Property subtype: Single Family Residence
Materials
- Vinyl Siding
- Roof: Asphalt
Condition
- Excellent,Resale
- Year built: 1973
Utilities & green energy
- Sewer: Public Sewer
- Water: Public
Community & neighborhood
Location
- Region: Erie
HOA & financial
Other fees
- Deposit fee: $3,000
Other
Other facts
- Listing terms: Conventional
- Road surface type: Paved
Price history
| Date | Event | Price |
|---|---|---|
| 9/27/2024 | Sold | $216,303+13.9%$158/sqft |
Source: GEMLS #178367 Report a problem | ||
| 8/16/2024 | Pending sale | $189,900$139/sqft |
Source: GEMLS #178367 Report a problem | ||
| 8/12/2024 | Listed for sale | $189,900+38.1%$139/sqft |
Source: GEMLS #178367 Report a problem | ||
| 7/31/2019 | Listing removed | $137,500$101/sqft |
Source: Howard Hanna - Erie Airport/West #139975 Report a problem | ||
| 6/25/2019 | Price change | $137,500-1.8%$101/sqft |
Source: Howard Hanna - Erie Airport/West #139975 Report a problem | ||
Public tax history
| Year | Property taxes | Tax assessment |
|---|---|---|
| 2024 | $3,142 +8.9% | $116,010 |
| 2023 | $2,885 +2.4% | $116,010 |
| 2022 | $2,816 | $116,010 |
Find assessor info on the county website
Neighborhood: 16510
Nearby schools
GreatSchools rating
- 7/10Belle Valley El SchoolGrades: PK-5Distance: 0.8 mi
- 7/10James S Wilson Middle SchoolGrades: 6-8Distance: 3.6 mi
- 7/10McDowell High SchoolGrades: PK,9-12Distance: 7.1 mi
Schools provided by the listing agent
- District: Millcreek
Source: GEMLS. This data may not be complete. We recommend contacting the local school district to confirm school assignments for this home.

Get pre-qualified for a loan
At Zillow Home Loans, we can pre-qualify you in as little as 5 minutes with no impact to your credit score.An equal housing lender. NMLS #10287.


