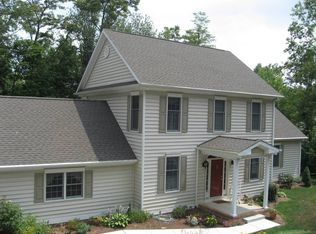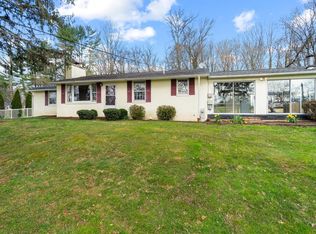Sold for $495,000
$495,000
4923 Pleasant Grove Rd, Reisterstown, MD 21136
4beds
2,673sqft
Single Family Residence
Built in 1954
0.44 Acres Lot
$495,100 Zestimate®
$185/sqft
$4,215 Estimated rent
Home value
$495,100
$470,000 - $520,000
$4,215/mo
Zestimate® history
Loading...
Owner options
Explore your selling options
What's special
Country living with convenience. Larger than it looks a Cape Cod you won't want to miss! Unique layout with many updates, 4 bedrooms, 3 full bath and half bath. Main level living w/ primary bedroom. Laundry hookups on main level and currently in lower level. Bright & airy custom kitchen w/ plenty of cabinets and a walk-in pantry. Large sunroom/family room off kitchen with floor to ceiling windows. Dining room and living room w/ hardwood floors. Recessed electric fireplace with mantel. Bonus room w/ LVT on main level w/ half bath could be office, playroom, bedroom, etc. Finished lower-level w/ new carpet and paint, plenty of storage. Walkout level to private backyard. Large deck and custom patio overlook mature landscaped yard. Covered front porch. Home has new carpet, new floors in select rooms, custom built-ins, skylights, and more. Energy efficient geo-thermal heating. Owned Solar panels. Roof (2015) New septic system. Hot tub sold as-is. This property has two separately deeded lots.
Zillow last checked: 8 hours ago
Listing updated: September 13, 2025 at 01:39am
Listed by:
Debbie Gill 410-935-2349,
Long & Foster Real Estate, Inc.
Bought with:
Lauren Matera, 676725
Berkshire Hathaway HomeServices PenFed Realty
Source: Bright MLS,MLS#: MDBC2134150
Facts & features
Interior
Bedrooms & bathrooms
- Bedrooms: 4
- Bathrooms: 4
- Full bathrooms: 3
- 1/2 bathrooms: 1
- Main level bathrooms: 2
- Main level bedrooms: 2
Primary bedroom
- Features: Flooring - HardWood, Crown Molding
- Level: Main
- Area: 144 Square Feet
- Dimensions: 12 x 12
Bedroom 2
- Features: Flooring - HardWood
- Level: Main
- Area: 90 Square Feet
- Dimensions: 10 x 9
Bedroom 3
- Features: Flooring - Carpet, Built-in Features
- Level: Upper
- Area: 169 Square Feet
- Dimensions: 13 x 13
Bedroom 4
- Features: Flooring - Carpet, Built-in Features
- Level: Upper
- Area: 204 Square Feet
- Dimensions: 17 x 12
Dining room
- Features: Flooring - HardWood, Crown Molding
- Level: Main
- Area: 120 Square Feet
- Dimensions: 10 x 12
Kitchen
- Features: Flooring - Tile/Brick, Cathedral/Vaulted Ceiling, Countertop(s) - Solid Surface, Skylight(s)
- Level: Main
- Area: 136 Square Feet
- Dimensions: 17 x 8
Living room
- Features: Flooring - HardWood, Fireplace - Wood Burning, Crown Molding
- Level: Main
- Area: 320 Square Feet
- Dimensions: 20 x 16
Office
- Features: Flooring - Carpet, Crown Molding
- Level: Main
- Area: 160 Square Feet
- Dimensions: 10 x 16
Recreation room
- Features: Flooring - Carpet, Flooring - Laminated, Built-in Features, Wet Bar
- Level: Lower
- Area: 546 Square Feet
- Dimensions: 21 x 26
Other
- Features: Flooring - Carpet, Ceiling Fan(s), Wood Stove
- Level: Main
- Area: 320 Square Feet
- Dimensions: 20 x 16
Heating
- Other, Forced Air, Heat Pump, Geothermal, Oil
Cooling
- Central Air, Ceiling Fan(s), Geothermal
Appliances
- Included: Microwave, Cooktop, Dishwasher, Disposal, Dryer, Exhaust Fan, Refrigerator, Washer, Oven, Water Treat System, Electric Water Heater
- Laundry: Has Laundry
Features
- Built-in Features, Ceiling Fan(s), Crown Molding, Entry Level Bedroom, Floor Plan - Traditional, Formal/Separate Dining Room, Recessed Lighting, Upgraded Countertops, Wainscotting, Cathedral Ceiling(s)
- Flooring: Carpet, Ceramic Tile, Hardwood, Laminate, Luxury Vinyl, Wood
- Doors: Storm Door(s), Sliding Glass, Six Panel
- Windows: Double Hung, Double Pane Windows, Bay/Bow, Screens, Storm Window(s), Sliding, Skylight(s)
- Basement: Partial,Partially Finished,Walk-Out Access,Windows,Workshop
- Number of fireplaces: 1
- Fireplace features: Electric, Mantel(s)
Interior area
- Total structure area: 2,673
- Total interior livable area: 2,673 sqft
- Finished area above ground: 2,017
- Finished area below ground: 656
Property
Parking
- Parking features: Driveway
- Has uncovered spaces: Yes
Accessibility
- Accessibility features: None
Features
- Levels: One and One Half
- Stories: 1
- Patio & porch: Deck, Patio
- Exterior features: Lighting, Sidewalks
- Pool features: None
- Has spa: Yes
- Spa features: Hot Tub
Lot
- Size: 0.44 Acres
- Dimensions: 1.00 x
- Features: Backs to Trees, Landscaped, Additional Lot(s)
Details
- Additional structures: Above Grade, Below Grade
- Parcel number: 04040419002970
- Zoning: RESIDENTIAL
- Special conditions: Standard
Construction
Type & style
- Home type: SingleFamily
- Architectural style: Cape Cod
- Property subtype: Single Family Residence
Materials
- Other
- Foundation: Permanent
- Roof: Architectural Shingle
Condition
- Very Good
- New construction: No
- Year built: 1954
Utilities & green energy
- Sewer: Private Sewer
- Water: Private
Community & neighborhood
Location
- Region: Reisterstown
- Subdivision: Reisterstown / Boring
Other
Other facts
- Listing agreement: Exclusive Right To Sell
- Ownership: Fee Simple
Price history
| Date | Event | Price |
|---|---|---|
| 9/12/2025 | Sold | $495,000$185/sqft |
Source: | ||
| 7/29/2025 | Contingent | $495,000$185/sqft |
Source: | ||
| 7/17/2025 | Listed for sale | $495,000+43.5%$185/sqft |
Source: | ||
| 3/10/2020 | Listing removed | $344,900$129/sqft |
Source: Bright MLS #MDBC485444 Report a problem | ||
| 3/2/2020 | Listed for sale | $344,900$129/sqft |
Source: Bright MLS #MDBC485444 Report a problem | ||
Public tax history
| Year | Property taxes | Tax assessment |
|---|---|---|
| 2025 | $3,552 -16% | $387,567 +11% |
| 2024 | $4,231 +11.5% | $349,100 +11.5% |
| 2023 | $3,793 +13.1% | $312,967 -10.4% |
Find assessor info on the county website
Neighborhood: 21136
Nearby schools
GreatSchools rating
- 7/10Franklin Elementary SchoolGrades: PK-5Distance: 4.9 mi
- 3/10Franklin Middle SchoolGrades: 6-8Distance: 4.8 mi
- 5/10Franklin High SchoolGrades: 9-12Distance: 6 mi
Schools provided by the listing agent
- District: Baltimore County Public Schools
Source: Bright MLS. This data may not be complete. We recommend contacting the local school district to confirm school assignments for this home.
Get a cash offer in 3 minutes
Find out how much your home could sell for in as little as 3 minutes with a no-obligation cash offer.
Estimated market value$495,100
Get a cash offer in 3 minutes
Find out how much your home could sell for in as little as 3 minutes with a no-obligation cash offer.
Estimated market value
$495,100

