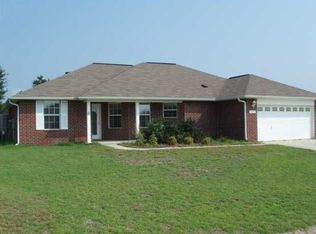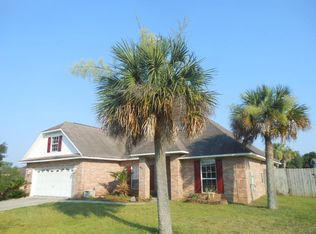Tucked away in a beautiful subdivision, this 3 bedroom home turns on the charm from the moment you drive up with its beautiful lawn and archway front porch. Inside you'll discover high ceilings, a modern paint scheme, and plenty more. A long foyer gives you your first glimpse of the spacious living room. A fireplace provides a great focal point, and the cutout window into the kitchen adds to the open feel. You'll have plenty of dining accommodations with casual and formal dining areas. The kitchen boasts beautifully colored, oak cabinets, plenty of counter space, and a great pantry. Off the back of the home is a bonus room with large, walk-in closet for extra storage. The owner's bedroom has hardwood flooring installed and includes its own access to the fireplace. There's also a sitting area at the front of the room that serves as a great place for relaxing in the mornings. The walk-in closet offers plenty of space, and the adjoining bathroom includes dual vanities, a water closet, garden tub, and separate shower. On their own wing, the guest rooms are both generously sized and include double door closets. You'll also find the laundry room on this wing and access to the garage. The backyard includes a full privacy fence, a spacious covered porch, and a storage shed with roll-up door. This home has lots of perks that make it a great find. Don't miss your chance to call this one home.
This property is off market, which means it's not currently listed for sale or rent on Zillow. This may be different from what's available on other websites or public sources.


