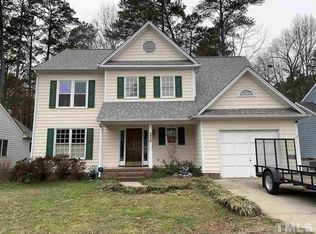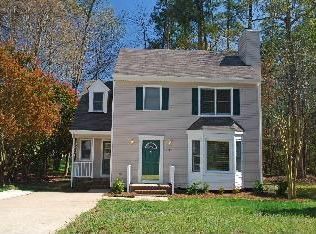Sold for $433,000 on 08/08/23
$433,000
4924 Knightsbridge Way, Raleigh, NC 27604
3beds
1,518sqft
Single Family Residence, Residential
Built in 1991
7,405.2 Square Feet Lot
$401,700 Zestimate®
$285/sqft
$1,907 Estimated rent
Home value
$401,700
$382,000 - $422,000
$1,907/mo
Zestimate® history
Loading...
Owner options
Explore your selling options
What's special
Prepare to be captivated by this stunning, meticulously renovated 3-bedroom, 2-bathroom ranch home nestled in desirable Southall Subdivision. This home is the perfect blend of style, convenience, and modern comfort. This open-concept home seamlessly melds into the senses, boasting soaring cathedral ceilings that enhance the grandeur while an abundance of natural light infuses every corner, creating a warm and welcoming atmosphere. Experience year round comfort and peace of mind with the new HVAC system, hot water heater, and gas logs that provide the perfect environment. The home also features new luxury vinyl plank flooring, updated light fixtures, granite and stainless steel appliances. Transition to the outdoors and onto the large brand new deck and patio, offering a fantastic space for entertaining and relaxation. Next retreat to the primary bathroom that has been transformed into a spa-like experience for even the most stressful of days. This home has it all. Don't wait to make this renovated beauty your new home.
Zillow last checked: 8 hours ago
Listing updated: October 27, 2025 at 11:31pm
Listed by:
Jon McBride 919-669-8647,
Coldwell Banker HPW
Bought with:
Cara Pierce, 248684
Compass -- Raleigh
Source: Doorify MLS,MLS#: 2521505
Facts & features
Interior
Bedrooms & bathrooms
- Bedrooms: 3
- Bathrooms: 2
- Full bathrooms: 2
Heating
- Forced Air, Natural Gas
Cooling
- Central Air
Appliances
- Included: Dishwasher, Electric Range, Electric Water Heater, Microwave, Plumbed For Ice Maker, Refrigerator
- Laundry: Electric Dryer Hookup, Laundry Closet, Main Level
Features
- Bathtub/Shower Combination, Bookcases, Cathedral Ceiling(s), Ceiling Fan(s), Double Vanity, Entrance Foyer, Granite Counters, Kitchen/Dining Room Combination, Pantry, Master Downstairs, Smooth Ceilings, Soaking Tub, Walk-In Closet(s), Walk-In Shower
- Flooring: Carpet, Vinyl, Tile
- Windows: Skylight(s)
- Basement: Crawl Space
- Number of fireplaces: 1
- Fireplace features: Gas Log, Living Room, Master Bedroom
Interior area
- Total structure area: 1,518
- Total interior livable area: 1,518 sqft
- Finished area above ground: 1,518
- Finished area below ground: 0
Property
Parking
- Total spaces: 2
- Parking features: Concrete, Driveway, Garage, Garage Door Opener
- Garage spaces: 2
Features
- Levels: One
- Stories: 1
- Patio & porch: Deck, Patio
- Exterior features: Rain Gutters
- Has view: Yes
Lot
- Size: 7,405 sqft
Details
- Parcel number: 1735032015
Construction
Type & style
- Home type: SingleFamily
- Architectural style: Traditional
- Property subtype: Single Family Residence, Residential
Materials
- Fiber Cement
Condition
- New construction: No
- Year built: 1991
Utilities & green energy
- Sewer: Public Sewer
- Water: Public
- Utilities for property: Cable Available
Community & neighborhood
Location
- Region: Raleigh
- Subdivision: Southall
HOA & financial
HOA
- Has HOA: Yes
- HOA fee: $225 semi-annually
- Amenities included: Pool
Price history
| Date | Event | Price |
|---|---|---|
| 8/8/2023 | Sold | $433,000+8.3%$285/sqft |
Source: | ||
| 7/17/2023 | Contingent | $400,000$264/sqft |
Source: | ||
| 7/14/2023 | Listed for sale | $400,000+48.1%$264/sqft |
Source: | ||
| 2/15/2023 | Sold | $270,000-8.5%$178/sqft |
Source: | ||
| 12/20/2022 | Contingent | $295,000$194/sqft |
Source: | ||
Public tax history
| Year | Property taxes | Tax assessment |
|---|---|---|
| 2025 | $3,757 +0.4% | $428,466 |
| 2024 | $3,741 +59.4% | $428,466 +100.7% |
| 2023 | $2,347 +7.6% | $213,483 |
Find assessor info on the county website
Neighborhood: Northeast Raleigh
Nearby schools
GreatSchools rating
- 2/10Wilburn ElementaryGrades: PK-5Distance: 0.8 mi
- 5/10Durant Road MiddleGrades: 6-8Distance: 6 mi
- 6/10Millbrook HighGrades: 9-12Distance: 4.1 mi
Schools provided by the listing agent
- Elementary: Wake - Wilburn
- Middle: Wake - Durant
- High: Wake - Millbrook
Source: Doorify MLS. This data may not be complete. We recommend contacting the local school district to confirm school assignments for this home.
Get a cash offer in 3 minutes
Find out how much your home could sell for in as little as 3 minutes with a no-obligation cash offer.
Estimated market value
$401,700
Get a cash offer in 3 minutes
Find out how much your home could sell for in as little as 3 minutes with a no-obligation cash offer.
Estimated market value
$401,700

