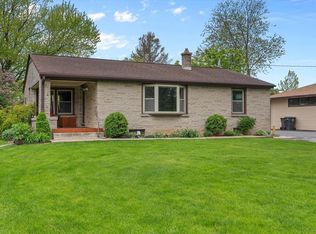Closed
$320,000
4924 Lakeshore ROAD #4926, Sheboygan, WI 53083
3beds
1,312sqft
Single Family Residence
Built in 1955
1.5 Acres Lot
$327,700 Zestimate®
$244/sqft
$1,841 Estimated rent
Home value
$327,700
$265,000 - $403,000
$1,841/mo
Zestimate® history
Loading...
Owner options
Explore your selling options
What's special
Rare opportunity awaits in the Town of Sheboygan! Be the proud owner of two homes on the same 1.5 acre parcel. Both residences are well maintained and move-in ready. The front residence has one bedroom, one bathroom, and an attached garage. The rear property hosts 2 bedrooms, 1 bathroom, and sits next to a four car detached garage with new roof that offers plenty of storage. Both residences serviced with municipal water and sewer, though the rear property does still have a well that can be turned on for gardens and other uses. Well hasn't been turned on recently and seller makes no warranties or guaranties regarding its condition. Even with two residences and the garage, the property still holds plenty of space for a variety of uses! Listed as a two family home, also. Come see it today!!
Zillow last checked: 8 hours ago
Listing updated: September 05, 2025 at 06:39am
Listed by:
Nathan Nennig 920-627-0740,
Century 21 Moves
Bought with:
Sivyis H Xiong
Source: WIREX MLS,MLS#: 1923329 Originating MLS: Metro MLS
Originating MLS: Metro MLS
Facts & features
Interior
Bedrooms & bathrooms
- Bedrooms: 3
- Bathrooms: 2
- Full bathrooms: 2
- Main level bedrooms: 2
Primary bedroom
- Level: Main
- Area: 100
- Dimensions: 10 x 10
Bedroom 2
- Level: Main
- Area: 99
- Dimensions: 11 x 9
Bathroom
- Features: Shower Over Tub
Kitchen
- Level: Main
- Area: 144
- Dimensions: 16 x 9
Living room
- Level: Main
- Area: 140
- Dimensions: 14 x 10
Heating
- Natural Gas, Forced Air
Appliances
- Included: Other, Oven, Refrigerator
Features
- Basement: Block,Full,Sump Pump
Interior area
- Total structure area: 1,312
- Total interior livable area: 1,312 sqft
Property
Parking
- Total spaces: 4
- Parking features: Detached, 4 Car, 1 Space
- Garage spaces: 4
Features
- Levels: One
- Stories: 1
Lot
- Size: 1.50 Acres
Details
- Parcel number: 59024340910
- Zoning: Residential
- Special conditions: Arms Length
Construction
Type & style
- Home type: SingleFamily
- Architectural style: Ranch
- Property subtype: Single Family Residence
Materials
- Vinyl Siding
Condition
- 21+ Years
- New construction: No
- Year built: 1955
Utilities & green energy
- Sewer: Public Sewer
- Water: Public
- Utilities for property: Cable Available
Community & neighborhood
Location
- Region: Sheboygan
- Municipality: Sheboygan
Price history
| Date | Event | Price |
|---|---|---|
| 9/5/2025 | Sold | $320,000-8.3%$244/sqft |
Source: | ||
| 8/11/2025 | Contingent | $349,000$266/sqft |
Source: | ||
| 7/23/2025 | Price change | $349,000-7.9%$266/sqft |
Source: | ||
| 6/20/2025 | Listed for sale | $379,000$289/sqft |
Source: | ||
Public tax history
Tax history is unavailable.
Neighborhood: 53083
Nearby schools
GreatSchools rating
- 7/10Pigeon River Elementary SchoolGrades: PK-5Distance: 1.3 mi
- 3/10Urban Middle SchoolGrades: 6-8Distance: 1.9 mi
- 6/10North High SchoolGrades: 9-12Distance: 1.9 mi
Schools provided by the listing agent
- Elementary: Sheboygan Area
- High: Sheboygan Area
- District: Sheboygan Area
Source: WIREX MLS. This data may not be complete. We recommend contacting the local school district to confirm school assignments for this home.

Get pre-qualified for a loan
At Zillow Home Loans, we can pre-qualify you in as little as 5 minutes with no impact to your credit score.An equal housing lender. NMLS #10287.
