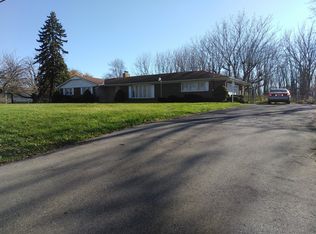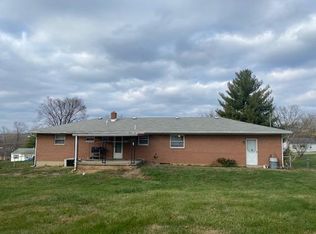Sold for $230,000
$230,000
4924 Lefferson Rd, Middletown, OH 45044
3beds
1,534sqft
Single Family Residence
Built in 1961
0.4 Acres Lot
$233,500 Zestimate®
$150/sqft
$1,916 Estimated rent
Home value
$233,500
$212,000 - $257,000
$1,916/mo
Zestimate® history
Loading...
Owner options
Explore your selling options
What's special
BUYERS: This is what you're been waiting for! REDUCED PRICE!! You will want to see this huge home with TONS OF SPACE!! You will be welcomed to this Ranch Home on a full partially finished basement offering over 2300sf of Living Area! Living room- Family room- Eat-in Kitchen- 3 BR/1.5 Baths- Family room- Study/Office- Basement area with large game room, possible additional bedroom- Sunroom and additional rooms! Covered front porch, sheds, fenced rear lawn! Great location to interstate, shopping, park and much more! Schedule a showing today!
Zillow last checked: 8 hours ago
Listing updated: August 18, 2025 at 09:22am
Listed by:
Donna M Armstrong 937-763-2527,
Chambers-Fite Realty Co. 937-393-1948
Bought with:
Michelle C Ruble, 2013004165
Keller Williams Pinnacle Group
Eleanor D Kowalchik, 2001021902
Keller Williams Pinnacle Group
Source: Cincy MLS,MLS#: 1835522 Originating MLS: Cincinnati Area Multiple Listing Service
Originating MLS: Cincinnati Area Multiple Listing Service

Facts & features
Interior
Bedrooms & bathrooms
- Bedrooms: 3
- Bathrooms: 2
- Full bathrooms: 2
Primary bedroom
- Features: Wood Floor, Other
- Level: First
- Area: 120
- Dimensions: 12 x 10
Bedroom 2
- Level: First
- Area: 99
- Dimensions: 11 x 9
Bedroom 3
- Level: First
- Area: 80
- Dimensions: 10 x 8
Bedroom 4
- Area: 0
- Dimensions: 0 x 0
Bedroom 5
- Area: 0
- Dimensions: 0 x 0
Primary bathroom
- Features: Tub w/Shower
Bathroom 1
- Features: Full
- Level: First
Bathroom 2
- Features: Partial
- Level: Basement
Dining room
- Area: 0
- Dimensions: 0 x 0
Family room
- Features: Wall-to-Wall Carpet
- Area: 320
- Dimensions: 32 x 10
Kitchen
- Features: Eat-in Kitchen, Wood Cabinets
- Area: 180
- Dimensions: 20 x 9
Living room
- Features: Wall-to-Wall Carpet
- Area: 221
- Dimensions: 17 x 13
Office
- Features: Wall-to-Wall Carpet
- Level: First
- Area: 144
- Dimensions: 12 x 12
Heating
- Forced Air, Gas
Cooling
- Central Air
Appliances
- Included: Oven/Range, Refrigerator, Gas Water Heater
- Laundry: Laundry Chute
Features
- Ceiling Fan(s)
- Windows: Double Hung, Vinyl, Insulated Windows
- Basement: Full,Partially Finished,WW Carpet
Interior area
- Total structure area: 1,534
- Total interior livable area: 1,534 sqft
Property
Parking
- Total spaces: 2
- Parking features: Concrete
- Attached garage spaces: 2
Features
- Levels: One
- Stories: 1
- Patio & porch: Porch
- Fencing: Privacy
Lot
- Size: 0.40 Acres
- Dimensions: 100 x 175
- Features: Less than .5 Acre
- Topography: Rolling
Details
- Additional structures: Shed(s)
- Parcel number: Q6542091000021
- Zoning description: Residential
- Other equipment: Sump Pump
Construction
Type & style
- Home type: SingleFamily
- Architectural style: Ranch
- Property subtype: Single Family Residence
Materials
- Aluminum Siding, Brick
- Foundation: Concrete Perimeter
- Roof: Shingle
Condition
- New construction: No
- Year built: 1961
Utilities & green energy
- Electric: 220 Volts
- Gas: Natural
- Sewer: Public Sewer
- Water: Public
- Utilities for property: Cable Connected
Community & neighborhood
Location
- Region: Middletown
HOA & financial
HOA
- Has HOA: No
Other
Other facts
- Listing terms: No Special Financing,FHA
Price history
| Date | Event | Price |
|---|---|---|
| 8/18/2025 | Sold | $230,000-4%$150/sqft |
Source: | ||
| 6/19/2025 | Pending sale | $239,500$156/sqft |
Source: | ||
| 3/31/2025 | Listed for sale | $239,500+0.2%$156/sqft |
Source: | ||
| 9/10/2024 | Listing removed | $239,000$156/sqft |
Source: | ||
| 8/31/2024 | Price change | $239,000-2.2%$156/sqft |
Source: | ||
Public tax history
| Year | Property taxes | Tax assessment |
|---|---|---|
| 2024 | $2,972 +0% | $64,350 |
| 2023 | $2,970 +31.8% | $64,350 +42.5% |
| 2022 | $2,253 +3.7% | $45,160 |
Find assessor info on the county website
Neighborhood: 45044
Nearby schools
GreatSchools rating
- 5/10Creekview Elementary SchoolGrades: PK-5Distance: 1.2 mi
- 5/10Highview 6th Grade CenterGrades: 6Distance: 2 mi
- 2/10Middletown High SchoolGrades: 9-12Distance: 2.4 mi
Get a cash offer in 3 minutes
Find out how much your home could sell for in as little as 3 minutes with a no-obligation cash offer.
Estimated market value
$233,500

