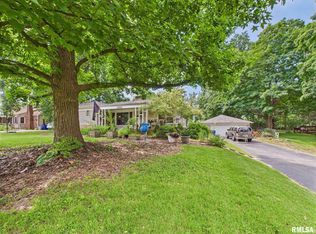From the minute you pull up .......this home will draw you in! The curb appeal is obvious in this Ranch---it has so much to offer! It has 1290 sq ft on the main, with a large finished basement that has a dry bar, a 2nd (gas) fireplace, and an additional room owners used as an office.......or whatever your needs are for that finished room/space! The cozy, homey feel starts from the front porch, which is covered and has lovely flagstone. Nice area to sit and enjoy the landscaped yard. It has a large living room, dining room, kitchen with a breakfast nook and enclosed patio on the rear side of the home. The yard is fenced. 2 car detached garage has plenty of space, and currently used as a workshop for the current homeowners craft! It won't last, come check it out soon!
This property is off market, which means it's not currently listed for sale or rent on Zillow. This may be different from what's available on other websites or public sources.
