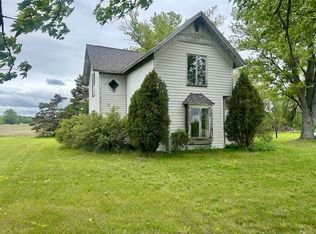Sold for $144,400
$144,400
4925 Freeman Rd, Beaverton, MI 48612
3beds
1,344sqft
Single Family Residence
Built in ----
6.81 Acres Lot
$181,800 Zestimate®
$107/sqft
$1,993 Estimated rent
Home value
$181,800
$144,000 - $220,000
$1,993/mo
Zestimate® history
Loading...
Owner options
Explore your selling options
What's special
6.81 ACRES | Check out this brick ranch on a paved road between Beaverton and Wixom Lake. This home has so much potential! With some TLC, new floor coverings, and other updates, this home could be beautiful again. This home just had a brand new furnace installed in December of 2024 & the living rm, bedrooms & hallway are all freshly repainted. The plumbing, hot-water heater & sewer lines have been checked & are said to be in good working order by the plumber. Both toilets were replaced on 1/24/25. The roof also looks to be in great condition. Watch deer and turkey right from your backyard. There's an old apple tree near the north storage barn. There is a modern 5-inch PVC well in the backyard that's in good working order. Make your appointment today! (Note: onXhunt maps are WRONG! Gladwin GIS mapping has been updated to reflect the 6.81 acres).
Zillow last checked: 8 hours ago
Listing updated: June 30, 2025 at 11:13am
Listed by:
IVIE BAKER 989-429-0124,
Baker-Kehoe Realty LLC
Bought with:
Christine Morley
Ayre/Rhinehart-Midland
Source: MiRealSource,MLS#: 50165139 Originating MLS: Clare Gladwin Board of REALTORS
Originating MLS: Clare Gladwin Board of REALTORS
Facts & features
Interior
Bedrooms & bathrooms
- Bedrooms: 3
- Bathrooms: 2
- Full bathrooms: 1
- 1/2 bathrooms: 1
- Main level bathrooms: 1
- Main level bedrooms: 3
Bedroom 1
- Features: Other
- Level: Main
- Area: 132
- Dimensions: 12 x 11
Bedroom 2
- Features: Other
- Level: Main
- Area: 108
- Dimensions: 12 x 9
Bedroom 3
- Features: Other
- Level: Main
- Area: 49
- Dimensions: 7 x 7
Bathroom 1
- Features: Ceramic
- Level: Main
- Area: 42
- Dimensions: 7 x 6
Dining room
- Features: Vinyl
- Level: Main
- Area: 110
- Dimensions: 11 x 10
Kitchen
- Features: Vinyl
- Level: Main
- Area: 132
- Dimensions: 12 x 11
Living room
- Features: Other
- Level: Main
- Area: 234
- Dimensions: 18 x 13
Heating
- Forced Air, Propane
Appliances
- Laundry: In Basement
Features
- Flooring: Other, Vinyl, Ceramic Tile
- Basement: Block,Full,Unfinished
- Number of fireplaces: 1
- Fireplace features: Living Room, Natural Fireplace
Interior area
- Total structure area: 2,688
- Total interior livable area: 1,344 sqft
- Finished area above ground: 1,344
- Finished area below ground: 0
Property
Parking
- Total spaces: 3
- Parking features: 3 or More Spaces, Garage, Detached
- Garage spaces: 2
Features
- Levels: One
- Stories: 1
- Patio & porch: Porch
- Has view: Yes
- View description: Rural View
- Frontage type: Road
- Frontage length: 763
Lot
- Size: 6.81 Acres
- Dimensions: 763.48 x 388.5
- Features: Deep Lot - 150+ Ft., Rural
Details
- Additional structures: Barn(s), Garage(s)
- Parcel number: 15002140000201
- Zoning description: Recreational
- Special conditions: Other/See Remarks
- Horse amenities: Hay Storage
Construction
Type & style
- Home type: SingleFamily
- Architectural style: Ranch
- Property subtype: Single Family Residence
Materials
- Brick
- Foundation: Basement
Utilities & green energy
- Sewer: Septic Tank
- Water: Private Well
- Utilities for property: Electricity Connected, Propane Tank Leased
Community & neighborhood
Location
- Region: Beaverton
- Subdivision: Rural Beaverton
Other
Other facts
- Listing agreement: Exclusive Right To Sell
- Listing terms: Cash,Conventional
- Road surface type: Paved
Price history
| Date | Event | Price |
|---|---|---|
| 6/26/2025 | Sold | $144,400-3.7%$107/sqft |
Source: | ||
| 3/14/2025 | Pending sale | $149,998$112/sqft |
Source: | ||
| 2/16/2025 | Price change | $149,998-2.2%$112/sqft |
Source: | ||
| 1/23/2025 | Listed for sale | $153,333$114/sqft |
Source: | ||
Public tax history
| Year | Property taxes | Tax assessment |
|---|---|---|
| 2025 | $1,454 +19.2% | $63,800 +4.6% |
| 2024 | $1,219 | $61,000 +22% |
| 2023 | -- | $50,000 +8.5% |
Find assessor info on the county website
Neighborhood: 48612
Nearby schools
GreatSchools rating
- 5/10Beaverton Middle SchoolGrades: PK-6Distance: 3.4 mi
- 4/10Beaverton High SchoolGrades: 7-12Distance: 3.3 mi
Schools provided by the listing agent
- District: Beaverton Rural Schools
Source: MiRealSource. This data may not be complete. We recommend contacting the local school district to confirm school assignments for this home.
Get pre-qualified for a loan
At Zillow Home Loans, we can pre-qualify you in as little as 5 minutes with no impact to your credit score.An equal housing lender. NMLS #10287.
