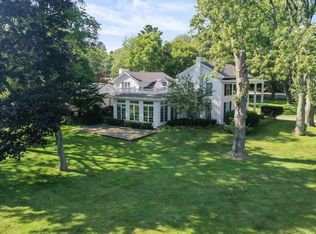Closed
$1,492,000
4925 Lighthouse DRIVE, Wind Point, WI 53402
4beds
4,290sqft
Single Family Residence
Built in 1947
1.48 Acres Lot
$1,597,900 Zestimate®
$348/sqft
$4,108 Estimated rent
Home value
$1,597,900
$1.45M - $1.76M
$4,108/mo
Zestimate® history
Loading...
Owner options
Explore your selling options
What's special
Beautiful Lake MI lakefront-over 250 ft. of frontage with accessible, wide beach. Full revetment protection. Photos reveal classic Tudor retreat on approx. 1.5 acres in desirable Wind Point (low taxes). Jaw-dropping, panoramic lake views from MBR, LR, DR, FR and stone patio. Elegant brick walk leads to lg. entry foyer. LR boasts wood beams & stone NFP. Bright, welcoming KIT W/ SS appliances, island, & breakfast area opens to FR with vaulted ceiling. Owner's suite with wood beams and updated bath provides functional elegance. 3 add'l spacious BRs & 2 more full BAs complete the upper level. 1st floor laundry, HB, beautiful den overlooking yard. Finished area on LL w/NFP. Separate, lovely garage/garden shed. Meticulously maintained home and grounds. Walking distance to The Prairie School
Zillow last checked: 8 hours ago
Listing updated: March 10, 2025 at 07:59am
Listed by:
Carolynn Powers,
First Weber Inc- Racine
Bought with:
Blackstone Realty Services Team*
Source: WIREX MLS,MLS#: 1866244 Originating MLS: Metro MLS
Originating MLS: Metro MLS
Facts & features
Interior
Bedrooms & bathrooms
- Bedrooms: 4
- Bathrooms: 4
- Full bathrooms: 3
- 1/2 bathrooms: 1
Primary bedroom
- Level: Upper
- Area: 270
- Dimensions: 18 x 15
Bedroom 2
- Level: Upper
- Area: 169
- Dimensions: 13 x 13
Bedroom 3
- Level: Upper
- Area: 240
- Dimensions: 16 x 15
Bedroom 4
- Level: Upper
- Area: 294
- Dimensions: 21 x 14
Bathroom
- Features: Tub Only, Ceramic Tile, Master Bedroom Bath: Tub/No Shower, Master Bedroom Bath: Walk-In Shower, Master Bedroom Bath, Shower Over Tub
Dining room
- Level: Main
- Area: 204
- Dimensions: 17 x 12
Family room
- Level: Main
- Area: 240
- Dimensions: 16 x 15
Kitchen
- Level: Main
- Area: 266
- Dimensions: 19 x 14
Living room
- Level: Main
- Area: 418
- Dimensions: 22 x 19
Office
- Level: Main
- Area: 228
- Dimensions: 19 x 12
Heating
- Natural Gas, Forced Air
Cooling
- Central Air
Appliances
- Included: Cooktop, Dishwasher, Disposal, Dryer, Microwave, Oven, Range, Refrigerator, Washer
Features
- High Speed Internet, Pantry, Cathedral/vaulted ceiling, Walk-In Closet(s), Kitchen Island
- Flooring: Wood or Sim.Wood Floors
- Basement: Block,Full,Partially Finished,Sump Pump
Interior area
- Total structure area: 3,912
- Total interior livable area: 4,290 sqft
- Finished area above ground: 3,912
- Finished area below ground: 378
Property
Parking
- Total spaces: 3.5
- Parking features: Garage Door Opener, Attached, 3 Car
- Attached garage spaces: 3.5
Features
- Levels: Two
- Stories: 2
- Patio & porch: Patio
- Has view: Yes
- View description: Water
- Has water view: Yes
- Water view: Water
- Waterfront features: Deeded Water Access, Water Access/Rights, Waterfront, Lake, 200-300 feet
- Body of water: Lake Michigan
Lot
- Size: 1.48 Acres
Details
- Parcel number: 192042322064000
- Zoning: RES
- Special conditions: Arms Length
Construction
Type & style
- Home type: SingleFamily
- Architectural style: Tudor/Provincial
- Property subtype: Single Family Residence
Materials
- Stone, Brick/Stone, Stucco/Slate, Wood Siding
Condition
- 21+ Years
- New construction: No
- Year built: 1947
Utilities & green energy
- Sewer: Public Sewer, Other WaterWaste
- Water: Public, Other WaterWaste
Community & neighborhood
Location
- Region: Racine
- Municipality: Wind Point
Price history
| Date | Event | Price |
|---|---|---|
| 6/17/2024 | Sold | $1,492,000-6.1%$348/sqft |
Source: | ||
| 5/17/2024 | Pending sale | $1,589,000$370/sqft |
Source: | ||
| 4/19/2024 | Contingent | $1,589,000$370/sqft |
Source: | ||
| 3/7/2024 | Listed for sale | $1,589,000+19.9%$370/sqft |
Source: | ||
| 6/10/2005 | Sold | $1,325,000$309/sqft |
Source: Public Record Report a problem | ||
Public tax history
| Year | Property taxes | Tax assessment |
|---|---|---|
| 2024 | $15,483 -2.3% | $817,500 |
| 2023 | $15,852 +5.5% | $817,500 |
| 2022 | $15,026 +0.4% | $817,500 |
Find assessor info on the county website
Neighborhood: 53402
Nearby schools
GreatSchools rating
- 6/10O Brown Elementary SchoolGrades: PK-5Distance: 2.6 mi
- 1/10Jerstad-Agerholm Elementary SchoolGrades: PK-8Distance: 2 mi
- 3/10Horlick High SchoolGrades: 9-12Distance: 3.5 mi
Schools provided by the listing agent
- Elementary: O Brown
- Middle: Jerstad-Agerholm
- High: Horlick
- District: Racine
Source: WIREX MLS. This data may not be complete. We recommend contacting the local school district to confirm school assignments for this home.
Get pre-qualified for a loan
At Zillow Home Loans, we can pre-qualify you in as little as 5 minutes with no impact to your credit score.An equal housing lender. NMLS #10287.
Sell with ease on Zillow
Get a Zillow Showcase℠ listing at no additional cost and you could sell for —faster.
$1,597,900
2% more+$31,958
With Zillow Showcase(estimated)$1,629,858
