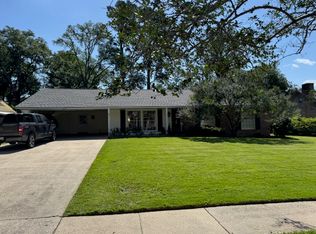Charming garden home tucked away in the heart of the medical corridor. Located off of Summa Ave. between Baton Rouge General, Our Lady of the Lake, and OLOL Children's Hospital. Minutes away from I-10 and I-12. This 3 bedroom, 2 bathroom home is located directly across from the neighborhood pond. It includes granite countertops & stainless appliances in the kitchen. Built in shelves and a gas fireplace in the living room. And a large master bathroom with jetted tub, separate shower, and large walk in closet. Outside enjoy a private courtyard, fully fenced yard, and a covered wooden swing. This home has a lot of natural light, is peaceful and private, yet right in the middle of Baton Rouge.
House for rent
$2,300/mo
4925 Summa Ct, Baton Rouge, LA 70809
3beds
1,667sqft
Price may not include required fees and charges.
Singlefamily
Available now
No pets
Central air, ceiling fan
Electric dryer hookup laundry
2 Attached garage spaces parking
Natural gas, central, fireplace
What's special
Fully fenced yardPrivate courtyardSeparate showerStainless appliancesGranite countertopsLarge master bathroomCovered wooden swing
- 10 days
- on Zillow |
- -- |
- -- |
Travel times
Looking to buy when your lease ends?
Consider a first-time homebuyer savings account designed to grow your down payment with up to a 6% match & 4.15% APY.
Facts & features
Interior
Bedrooms & bathrooms
- Bedrooms: 3
- Bathrooms: 2
- Full bathrooms: 2
Rooms
- Room types: Breakfast Nook
Heating
- Natural Gas, Central, Fireplace
Cooling
- Central Air, Ceiling Fan
Appliances
- Included: Dishwasher, Disposal, Microwave, Range Oven, Refrigerator, Stove
- Laundry: Electric Dryer Hookup, Hookups, Inside, Washer Hookup, Washer/Dryer Con Elec
Features
- Breakfast Bar, Built-in Features, Ceiling 9'+, Ceiling Boxed, Ceiling Fan(s), Crown Molding, Walk In Closet
- Flooring: Carpet, Wood
- Has fireplace: Yes
Interior area
- Total interior livable area: 1,667 sqft
Property
Parking
- Total spaces: 2
- Parking features: Attached, Garage
- Has attached garage: Yes
- Details: Contact manager
Features
- Stories: 1
- Exterior features: 2 Cars Park, Association Fees included in rent, Attached, Bath, Bedroom, Breakfast Bar, Built-in Features, Ceiling 9'+, Ceiling Boxed, Crown Molding, Electric Dryer Hookup, Floor Covering: Ceramic, Flooring: Ceramic, Flooring: Wood, Garage, Garage Door Opener, Gas Log, Heating system: Central, Heating: Gas, Inside, Kitchen, Landscaped, Living Room, Lot Features: Landscaped, Patio, Pets - No, Primary Bedroom, Security System, Smoke Detector(s), Walk In Closet, Washer Hookup, Washer/Dryer Con Elec, Waterfront, Window Treatments
- Has spa: Yes
- Spa features: Hottub Spa
- Has water view: Yes
- Water view: Waterfront
Details
- Parcel number: 00795631
Construction
Type & style
- Home type: SingleFamily
- Property subtype: SingleFamily
Condition
- Year built: 1998
Community & HOA
Location
- Region: Baton Rouge
Financial & listing details
- Lease term: 12 Months
Price history
| Date | Event | Price |
|---|---|---|
| 8/14/2025 | Listed for rent | $2,300+4.5%$1/sqft |
Source: ROAM MLS #2025015099 | ||
| 12/4/2024 | Listing removed | $2,200$1/sqft |
Source: Latter and Blum #2024009008 | ||
| 11/13/2024 | Pending sale | $2,200-99.1%$1/sqft |
Source: Latter and Blum #2024009008 | ||
| 11/6/2024 | Listing removed | $2,200$1/sqft |
Source: Zillow Rentals | ||
| 9/7/2024 | Price change | $2,200-8.3%$1/sqft |
Source: Zillow Rentals | ||
![[object Object]](https://photos.zillowstatic.com/fp/7fc9257be187f3c33c076ecbad21df27-p_i.jpg)
