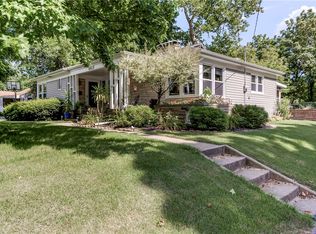Sold for $110,000
$110,000
4925 Thrush Ave, Decatur, IL 62521
2beds
1,217sqft
Single Family Residence, Residential
Built in 1955
0.46 Acres Lot
$113,400 Zestimate®
$90/sqft
$1,316 Estimated rent
Home value
$113,400
$95,000 - $135,000
$1,316/mo
Zestimate® history
Loading...
Owner options
Explore your selling options
What's special
COMING SOON!!! Showings start 7/7! Come take a look at this beautiful ranch style home tucked away from the hustle and bustle of Decatur! This home offers so much more than what meets the eye. On the main level, there are two spacious bedrooms with large closets and one main bathroom off of the hallway! The living room boasts large windows allowing natural light to fill the space. Past the fireplace, you are greeted by the dining room with a whole wall of windows that look out to the oversized, fenced in back yard! Off the dining room sits this gorgeous 300sqft three-seasons room! Enjoy this tasteful kitchen with loads of cabinetry and counter space. The basement is the hidden gem of this home. Once finished incorrectly, water damage took it out. NOW has dual sump pump and French drain that has kept it dry since installation! LOADS of potential for this massive basement. There is a small full bath located in the basement, just waiting for someone to finish it! The backyard has a plotted garden area and butts right up to the spacious 2-car detached garage. This home is selling as-is. Come check this one out and see it for all it has to offer before it's gone!
Zillow last checked: 8 hours ago
Listing updated: September 17, 2025 at 01:17pm
Listed by:
Jessica Shaffer Pref:217-871-3063,
Land & Home Real Estate
Bought with:
Non-Member Agent RMLSA
Non-MLS
Source: RMLS Alliance,MLS#: CA1037423 Originating MLS: Capital Area Association of Realtors
Originating MLS: Capital Area Association of Realtors

Facts & features
Interior
Bedrooms & bathrooms
- Bedrooms: 2
- Bathrooms: 2
- Full bathrooms: 1
- 1/2 bathrooms: 1
Bedroom 1
- Level: Main
- Dimensions: 14ft 2in x 11ft 7in
Bedroom 2
- Level: Main
- Dimensions: 11ft 9in x 11ft 7in
Other
- Level: Main
- Dimensions: 9ft 6in x 17ft 9in
Kitchen
- Level: Main
- Dimensions: 20ft 0in x 11ft 0in
Laundry
- Level: Basement
Living room
- Level: Main
- Dimensions: 19ft 8in x 13ft 5in
Main level
- Area: 1217
Heating
- Forced Air
Cooling
- Central Air
Appliances
- Included: Dishwasher, Range Hood, Range, Refrigerator
Features
- Ceiling Fan(s)
- Windows: Replacement Windows
- Basement: Unfinished
- Number of fireplaces: 1
- Fireplace features: Gas Log, Living Room
Interior area
- Total structure area: 1,217
- Total interior livable area: 1,217 sqft
Property
Parking
- Total spaces: 2
- Parking features: Detached
- Garage spaces: 2
- Details: Number Of Garage Remotes: 1
Features
- Patio & porch: Porch, Enclosed
Lot
- Size: 0.46 Acres
- Dimensions: 100 x 200
- Features: Level
Details
- Additional structures: Outbuilding, Shed(s)
- Parcel number: 091317228/091317228002
Construction
Type & style
- Home type: SingleFamily
- Architectural style: Ranch
- Property subtype: Single Family Residence, Residential
Materials
- Frame, Vinyl Siding
- Foundation: Concrete Perimeter
- Roof: Shingle
Condition
- New construction: No
- Year built: 1955
Utilities & green energy
- Sewer: Public Sewer
- Water: Public
Community & neighborhood
Location
- Region: Decatur
- Subdivision: Lake View
Other
Other facts
- Road surface type: Paved
Price history
| Date | Event | Price |
|---|---|---|
| 9/16/2025 | Sold | $110,000-4.3%$90/sqft |
Source: | ||
| 8/16/2025 | Pending sale | $115,000$94/sqft |
Source: | ||
| 8/9/2025 | Price change | $115,000-8%$94/sqft |
Source: | ||
| 7/25/2025 | Price change | $125,000-3.8%$103/sqft |
Source: | ||
| 7/7/2025 | Listed for sale | $130,000+26.2%$107/sqft |
Source: | ||
Public tax history
| Year | Property taxes | Tax assessment |
|---|---|---|
| 2024 | $3,243 +6.5% | $39,327 +7.6% |
| 2023 | $3,045 +5.4% | $36,543 +6.4% |
| 2022 | $2,889 +6.2% | $34,360 +5.5% |
Find assessor info on the county website
Neighborhood: 62521
Nearby schools
GreatSchools rating
- 1/10Michael E Baum Elementary SchoolGrades: K-6Distance: 1.2 mi
- 1/10Stephen Decatur Middle SchoolGrades: 7-8Distance: 4.3 mi
- 2/10Eisenhower High SchoolGrades: 9-12Distance: 3.1 mi
Get pre-qualified for a loan
At Zillow Home Loans, we can pre-qualify you in as little as 5 minutes with no impact to your credit score.An equal housing lender. NMLS #10287.
