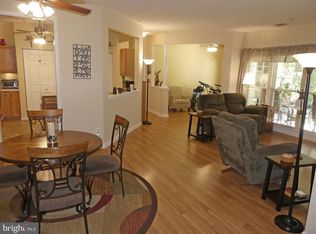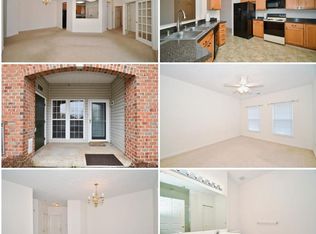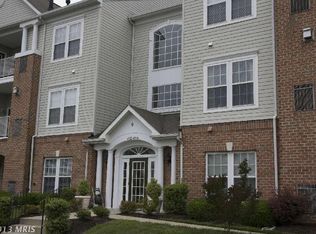ELEGANT-CHIC-STYLISH 2ND FLR-ELEVATOR-W/VIEW OF PREMIUM WOODED LOT-DUCK POND, GREEN GRASS & WILDLIFE GALORE. SHOWY BRAZILIAN CHERRY HWD FLRS ON MAIN. KIT W/42" CHERRY CAB'S, FRIG W/H2O & ICE MAKER, GAS COOKING, B-IN MICRO & PANTRY. CLASSY SCONCH LIGHTING. CROWN & CHAIR MOLD'S. DECORATIVE COLUMNS. COZY GAS FP IN LIV RM W/MANTLE. FLEX RM-OFFICE-SUN RM. DR TO BALCONY W/PREMIUM VIEW. TILE FOYER W/W-IN CLOSET. MAIN BED RM W/W-IN & DBL CLOSET. MAIN BA W/DBL W-IN SHOWER, DBL VANITY & LINEN CLOSET. BED RM 2 AT OPP END W/FULL BA. GAS FURNACE & A/C-2015
This property is off market, which means it's not currently listed for sale or rent on Zillow. This may be different from what's available on other websites or public sources.


