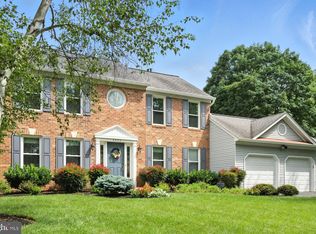Beautiful House with Open Concept - Upgraded & Updated to Perfection * .32 Acre Lot w/Mature Trees & Landscaping, in sought after Neighborhood of Brampton Hills * Beautiful Wood & Porcelain Tile Floors throughout Main Level * Custom Crown & Trim Molding everywhere * Totally Renovated Kitchen w/Island, Custom Cherry Cabinets, Granite Counters, Upgraded Appliances and great Breakfast Area w/Sliding Glass Door to Large Composite Plank Deck & Back Yard * Fabulous Family Rm with Cathedral Ceiling, Skylights, Brick Floor-to-Ceiling Wood Burning Fireplace and a 2nd Sliding Glass Door to Deck * Master Suite w/Walk-in Closet and a beautiful Bath featuring Porcelain Floor, Soaking Tub w/Quartz Edge, Frame-less Glass Shower, & Double Vanity w/Quartz Counter * Bdrm #2 & #3 with double Windows * Hall Bath with Tub & Powder Room is Updated with Porcelain Tile & Granite * Bdrm #4 with Overlook and View of Fam Rm Cathedral Ceiling & Skylights * Full Basement has Rough-in Plumbing for Full Bath & Walk-up to Yard * 2 Car Garage has 12' x 6' Bump Out w/Service Door -perfect for Work Shop or Storage * All Windows and Sliding Glass Doors replaced (Andersen) * New A/C, Gas Furnace & Water Heater 2019 * New Roof 2006 ** Nothing to do, but move in & enjoy **
This property is off market, which means it's not currently listed for sale or rent on Zillow. This may be different from what's available on other websites or public sources.

