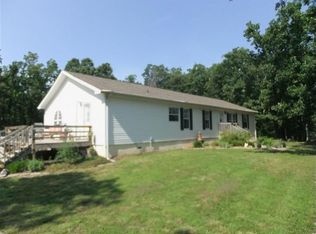Extremely well maintained manufactured home on 5.25 acres! Sitting back in the trees on a beautifully wooded 5+ acre lot, this nicely updated and very well maintained 4 bedroom, 2 bath manufactured home has tons of space with two living areas and very large rooms. It is obvious, when stepping into this home, that it's been well cared for. New roof in Sep, 2017, new carpet in 2016, storage sheds, 2 car metal carport... this home is very clean and very nice! Then step outside and enjoy the peace and beauty of the large wooded lot. Call today to set up your own personal viewing
This property is off market, which means it's not currently listed for sale or rent on Zillow. This may be different from what's available on other websites or public sources.
