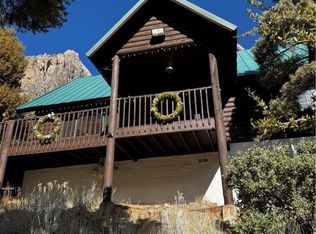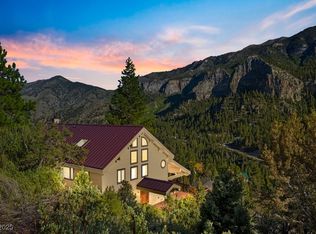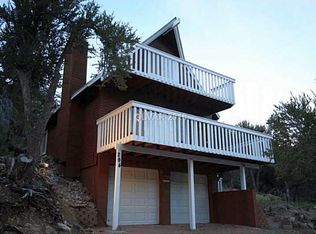Elevated at 7,852 feet atop a picturesque hill, this extraordinary kiln dried 12" Swedish Cope Log Wall Chateau showcases the artistry of hand-carved artisan posts, while sleek metal accents add a contemporary edge. Designed with breathtaking picture windows, the home allows you to experience a dynamic canvas of colors throughout the day. Dual primary bedrooms are designed as a luxurious private retreat with high-end finishes. A haven for relaxation, the home features a full-spectrum infrared sauna for ultimate wellness. The gourmet kitchen, adorned with American Cherry cabinetry, doors and trim illuminated by LED lighting and accentuated by striking copper ceilings that enhance its rich aesthetic. For entertainment lovers, a private theatre and a sophisticated wine room offer the perfect ambiance for indulgence. The expansive deck is a true gathering space, featuring a built-in BBQ station, an Evo stainless steel grill making it the perfect spot for hosting unforgettable cookouts.
Active
$9,750,000
4927 Snow White Rd, Mount Charleston, NV 89124
4beds
9,810sqft
Est.:
Single Family Residence
Built in 2007
0.59 Acres Lot
$-- Zestimate®
$994/sqft
$-- HOA
What's special
Sleek metal accentsSophisticated wine roomPrivate theatrePicturesque hillFull-spectrum infrared saunaHand-carved artisan postsDual primary bedrooms
- 301 days |
- 731 |
- 26 |
Zillow last checked: 8 hours ago
Listing updated: February 21, 2026 at 01:51pm
Listed by:
Liubov Freitag BS.0145884 (775)224-8770,
BHHS Nevada Properties
Source: LVR,MLS#: 2677914 Originating MLS: Greater Las Vegas Association of Realtors Inc
Originating MLS: Greater Las Vegas Association of Realtors Inc
Tour with a local agent
Facts & features
Interior
Bedrooms & bathrooms
- Bedrooms: 4
- Bathrooms: 7
- Full bathrooms: 2
- 3/4 bathrooms: 1
- 1/2 bathrooms: 4
Rooms
- Room types: Basement
Primary bedroom
- Description: Ceiling Fan,Upstairs,Walk-In Closet(s)
- Dimensions: 28x22
Primary bedroom
- Description: 2 Pbr's,Ceiling Fan,Ceiling Light,Downstairs,Pbr Separate From Other,Walk-In Closet(s)
- Dimensions: 17x19
Bedroom 3
- Description: Ceiling Fan,Ceiling Light,Upstairs,Walk-In Closet(s),With Bath
- Dimensions: 15x13
Bedroom 4
- Description: Ceiling Fan,Ceiling Light,Upstairs,Walk-In Closet(s),With Bath
- Dimensions: 17x17
Primary bathroom
- Description: Double Sink,Dual Flush Toilet,Make Up Table,Steam Shower,Tub With Jets
- Dimensions: 10x9
Great room
- Description: Downstairs
- Dimensions: 25x26
Kitchen
- Description: Breakfast Bar/Counter,Custom Cabinets,Island,Lighting Recessed,Tile Flooring,Vented Outside,Walk-in Pantry
- Dimensions: 19x22
Living room
- Description: Vaulted Ceiling
- Dimensions: 16x22
Media room
- Description: Downstairs,Surround Sound
- Dimensions: 13x21
Heating
- Propane, Multiple Heating Units
Cooling
- Central Air, Electric, Item2Units
Appliances
- Included: Built-In Electric Oven, Built-In Gas Oven, Double Oven, Dryer, Dishwasher, Gas Cooktop, Disposal, Multiple Water Heaters, Microwave, Refrigerator, Water Heater, Water Purifier, Wine Refrigerator, Washer
- Laundry: Electric Dryer Hookup, Main Level, Upper Level
Features
- Bedroom on Main Level, Primary Downstairs
- Flooring: Hardwood, Tile
- Windows: Double Pane Windows, Insulated Windows, Low-Emissivity Windows
- Has basement: Yes
- Number of fireplaces: 3
- Fireplace features: Bedroom, Electric, Family Room, Gas, Great Room
Interior area
- Total structure area: 6,918
- Total interior livable area: 9,810 sqft
Video & virtual tour
Property
Parking
- Total spaces: 2
- Parking features: Attached, Garage, Garage Door Opener, Inside Entrance, Open, Private, RV Potential, RV Access/Parking
- Attached garage spaces: 2
- Has uncovered spaces: Yes
Features
- Stories: 3
- Patio & porch: Balcony, Covered, Deck, Patio
- Exterior features: Balcony, Deck, Patio
- Fencing: None
- Has view: Yes
- View description: Mountain(s)
Lot
- Size: 0.59 Acres
- Features: Item14to1AcreLot
- Topography: Mountainous
Details
- Additional parcels included: 12925410042
- Parcel number: 12925410105
- Zoning description: Single Family
- Horse amenities: None
Construction
Type & style
- Home type: SingleFamily
- Architectural style: Three Story
- Property subtype: Single Family Residence
Materials
- Roof: Metal
Condition
- Resale
- Year built: 2007
Utilities & green energy
- Electric: Photovoltaics None
- Sewer: Septic Tank
- Water: Community/Coop, Shared Well
- Utilities for property: Cable Available, Septic Available
Green energy
- Energy efficient items: Windows, Radiant Attic Barrier, Roof
Community & HOA
Community
- Security: Security System Owned, Fire Sprinkler System
- Subdivision: Echo View
HOA
- Has HOA: No
- Amenities included: None
Location
- Region: Mount Charleston
Financial & listing details
- Price per square foot: $994/sqft
- Tax assessed value: $1,526,680
- Annual tax amount: $19,389
- Date on market: 5/4/2025
- Listing agreement: Exclusive Right To Sell
- Listing terms: Cash,Conventional
Estimated market value
Not available
Estimated sales range
Not available
Not available
Price history
Price history
| Date | Event | Price |
|---|---|---|
| 5/3/2025 | Listed for sale | $9,750,000$994/sqft |
Source: | ||
| 3/15/2025 | Listing removed | $9,750,000$994/sqft |
Source: | ||
| 7/31/2024 | Price change | $9,750,000-11.4%$994/sqft |
Source: | ||
| 7/15/2024 | Price change | $11,000,000-8.3%$1,121/sqft |
Source: | ||
| 3/25/2024 | Listed for sale | $12,000,000-7.7%$1,223/sqft |
Source: | ||
| 2/27/2024 | Listing removed | -- |
Source: | ||
| 11/4/2023 | Listed for sale | $13,000,000+18.2%$1,325/sqft |
Source: | ||
| 10/14/2023 | Listing removed | -- |
Source: | ||
| 6/3/2022 | Price change | $11,000,000+2.3%$1,121/sqft |
Source: | ||
| 10/15/2021 | Listed for sale | $10,750,000+12463.1%$1,096/sqft |
Source: | ||
| 4/10/2007 | Sold | $85,568$9/sqft |
Source: Agent Provided Report a problem | ||
Public tax history
Public tax history
| Year | Property taxes | Tax assessment |
|---|---|---|
| 2025 | $19,389 +34.4% | $534,338 +77.1% |
| 2024 | $14,425 +95.9% | $301,732 +12.4% |
| 2023 | $7,364 +3% | $268,415 +8.6% |
| 2022 | $7,150 +3% | $247,165 +0.8% |
| 2021 | $6,941 +3% | $245,090 +3.5% |
| 2020 | $6,738 +3% | $236,705 +18.4% |
| 2019 | $6,542 +26% | $199,942 |
| 2018 | $5,191 | $199,942 +8.8% |
| 2017 | $5,191 | $183,765 +16% |
| 2016 | $5,191 +3.2% | $158,419 -5.3% |
| 2015 | $5,028 | $167,287 +6.8% |
| 2014 | $5,028 | $156,624 |
| 2013 | -- | $156,624 +13.8% |
| 2012 | -- | $137,669 -21.1% |
| 2011 | -- | $174,567 -5.7% |
| 2010 | -- | $185,083 -18.5% |
| 2009 | -- | $227,144 |
| 2008 | -- | $227,144 |
Find assessor info on the county website
BuyAbility℠ payment
Est. payment
$54,261/mo
Principal & interest
$50280
Property taxes
$3981
Climate risks
Neighborhood: 89124
Nearby schools
GreatSchools rating
- NAEarl B. Lundy Elementary SchoolGrades: PK-5Distance: 0.8 mi
- 4/10Indian Springs Middle SchoolGrades: 6-8Distance: 21.6 mi
- 8/10Indian Springs High SchoolGrades: 9-12Distance: 21.6 mi
Schools provided by the listing agent
- Elementary: Lundy, Earl B.,Lundy, Earl B.
- Middle: Indian Springs
- High: Indian Springs
Source: LVR. This data may not be complete. We recommend contacting the local school district to confirm school assignments for this home.


