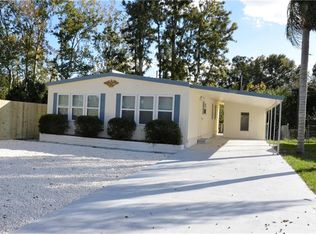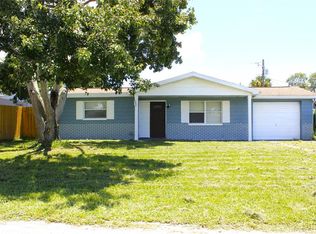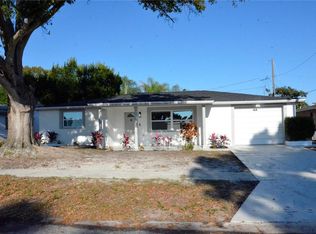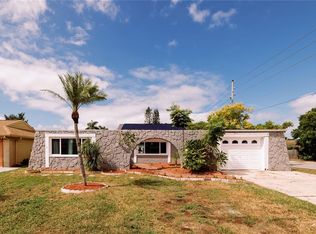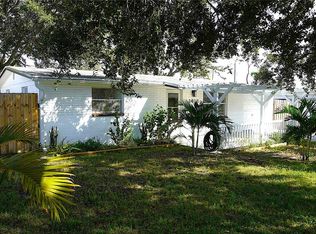Short Sale. Welcome to this well maintained home, features 3-bedrooms, 1 bath and 1 attached car garage. The third bedroom can be used as an office. Ready to move in. Perfect for a first time home buyer and for those seeking a low maintenance lifestyle. Step inside to discover laminate flooring throughout. Roof installed in 2023. AC system and windows installed in 2024. Fully fenced oversized backyard. Conveniently located near shopping, dining and major roadways. This home offers both peace and accesisbility i a quiet residential setting. Don't miss out on this fantastic opportunity. Schedule a showing today and bring your creativity to make this home yours! No Flood Insurance Required. No HOA! SOLS AS IS!
For sale
Price cut: $25.1K (1/8)
$249,900
4928 Lake Ridge Ln, Holiday, FL 34690
3beds
1,036sqft
Est.:
Single Family Residence
Built in 1963
6,800 Square Feet Lot
$-- Zestimate®
$241/sqft
$-- HOA
What's special
Laminate flooringFully fenced oversized backyard
- 255 days |
- 77 |
- 2 |
Zillow last checked: 8 hours ago
Listing updated: January 08, 2026 at 02:38pm
Listing Provided by:
Travis Hall 813-240-4126,
FLORIDA EXECUTIVE REALTY 813-324-2440
Source: Stellar MLS,MLS#: TB8385217 Originating MLS: Suncoast Tampa
Originating MLS: Suncoast Tampa

Tour with a local agent
Facts & features
Interior
Bedrooms & bathrooms
- Bedrooms: 3
- Bathrooms: 1
- Full bathrooms: 1
Primary bedroom
- Features: Built-in Closet
- Level: First
- Area: 144 Square Feet
- Dimensions: 12x12
Bedroom 2
- Features: Built-in Closet
- Level: First
- Area: 132 Square Feet
- Dimensions: 11x12
Bedroom 3
- Features: Built-in Closet
- Level: First
- Area: 132 Square Feet
- Dimensions: 11x12
Dining room
- Level: First
Kitchen
- Level: First
- Area: 130 Square Feet
- Dimensions: 10x13
Living room
- Level: First
- Area: 216 Square Feet
- Dimensions: 12x18
Heating
- Electric
Cooling
- Central Air
Appliances
- Included: Microwave, Range, Refrigerator
- Laundry: Electric Dryer Hookup, In Garage, Washer Hookup
Features
- Ceiling Fan(s)
- Flooring: Laminate
- Has fireplace: No
Interior area
- Total structure area: 1,404
- Total interior livable area: 1,036 sqft
Video & virtual tour
Property
Parking
- Total spaces: 1
- Parking features: Garage - Attached
- Attached garage spaces: 1
Features
- Levels: One
- Stories: 1
- Exterior features: Garden
Lot
- Size: 6,800 Square Feet
- Features: In County
Details
- Parcel number: 162631003.0000.00075.A
- Zoning: R4
- Special conditions: Short Sale
Construction
Type & style
- Home type: SingleFamily
- Property subtype: Single Family Residence
Materials
- Stucco
- Foundation: Block
- Roof: Shingle
Condition
- New construction: No
- Year built: 1963
Utilities & green energy
- Sewer: Public Sewer
- Water: Public
- Utilities for property: Cable Connected, Electricity Connected, Fiber Optics, Public, Water Connected
Community & HOA
Community
- Subdivision: KNOLLWOOD VILLAGE
HOA
- Has HOA: No
- Pet fee: $0 monthly
Location
- Region: Holiday
Financial & listing details
- Price per square foot: $241/sqft
- Tax assessed value: $190,706
- Annual tax amount: $7,440
- Date on market: 5/15/2025
- Cumulative days on market: 254 days
- Listing terms: Cash,Conventional
- Ownership: Fee Simple
- Total actual rent: 0
- Electric utility on property: Yes
- Road surface type: Brick, Asphalt
Foreclosure details
Estimated market value
Not available
Estimated sales range
Not available
$1,706/mo
Price history
Price history
| Date | Event | Price |
|---|---|---|
| 1/8/2026 | Price change | $249,900-9.1%$241/sqft |
Source: | ||
| 11/3/2025 | Price change | $275,000-8.3%$265/sqft |
Source: | ||
| 5/15/2025 | Listed for sale | $300,000+29.3%$290/sqft |
Source: | ||
| 3/21/2023 | Sold | $232,000+5.9%$224/sqft |
Source: | ||
| 2/14/2023 | Pending sale | $219,000$211/sqft |
Source: | ||
Public tax history
Public tax history
| Year | Property taxes | Tax assessment |
|---|---|---|
| 2024 | $7,441 +169.5% | $190,706 +6.4% |
| 2023 | $2,761 +31.3% | $179,281 +49.9% |
| 2022 | $2,102 +50.1% | $119,640 +109.9% |
Find assessor info on the county website
BuyAbility℠ payment
Est. payment
$1,638/mo
Principal & interest
$1191
Property taxes
$360
Home insurance
$87
Climate risks
Neighborhood: Knollwood Village
Nearby schools
GreatSchools rating
- 1/10Sunray Elementary SchoolGrades: PK-5Distance: 0.8 mi
- 3/10Paul R. Smith Middle SchoolGrades: 6-8Distance: 2.5 mi
- 2/10Anclote High SchoolGrades: 9-12Distance: 2.5 mi
Schools provided by the listing agent
- Elementary: Sunray Elementary-PO
- Middle: Paul R. Smith Middle-PO
- High: Anclote High-PO
Source: Stellar MLS. This data may not be complete. We recommend contacting the local school district to confirm school assignments for this home.
