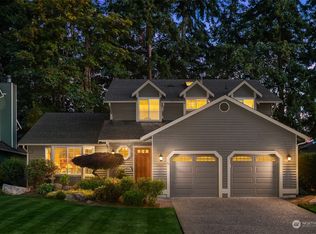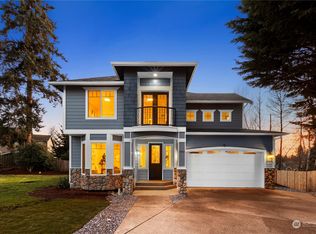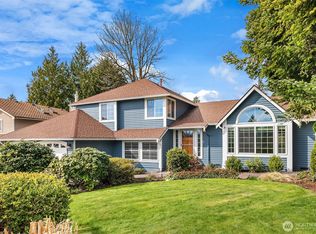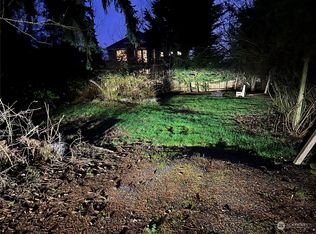Sold
Listed by:
Nathanael Hasselbeck,
Real Residential,
Sally LaFramboise Gage,
Real Residential
Bought with: Windermere R.E. Shoreline
$950,000
4928 NE 23rd Street, Renton, WA 98059
3beds
1,940sqft
Single Family Residence
Built in 1987
7,209.18 Square Feet Lot
$-- Zestimate®
$490/sqft
$3,446 Estimated rent
Home value
Not available
Estimated sales range
Not available
$3,446/mo
Zestimate® history
Loading...
Owner options
Explore your selling options
What's special
Updated rambler in the coveted Summerwind Neighborhood! This 1,940 sqft 3 bed 2 bath home offers spacious one-level living w/ stylish upgrades throughout. Vaulted ceilings, gorgeous hardwood floors, stone FP & abundant natural light create a warm, open feel. Chef’s kitchen features quartz counters, SS appliances, beverage fridge, pantry & ample storage. Large primary suite includes a luxurious 5-piece bath & walk-in closet, plus 2 add’l well-sized beds. Both baths updated w/ modern finishes. A/C throughout for year-round comfort. Private, level backyard boasts mature landscaping, large patio & room to garden or play. Ideal for entertaining! Convenient to parks, trails, shopping, dining & freeway access.
Zillow last checked: 8 hours ago
Listing updated: September 28, 2025 at 04:04am
Listed by:
Nathanael Hasselbeck,
Real Residential,
Sally LaFramboise Gage,
Real Residential
Bought with:
Brian Alfi, 21010998
Windermere R.E. Shoreline
Source: NWMLS,MLS#: 2390415
Facts & features
Interior
Bedrooms & bathrooms
- Bedrooms: 3
- Bathrooms: 2
- Full bathrooms: 2
- Main level bathrooms: 2
- Main level bedrooms: 3
Heating
- Fireplace, Forced Air, Natural Gas
Cooling
- Central Air, Forced Air
Appliances
- Included: Dishwasher(s), Disposal, Double Oven, Microwave(s), Refrigerator(s), Stove(s)/Range(s), Garbage Disposal
Features
- Bath Off Primary, Ceiling Fan(s), Dining Room
- Flooring: Hardwood, Other, Vinyl, Carpet
- Windows: Double Pane/Storm Window, Skylight(s)
- Basement: None
- Number of fireplaces: 1
- Fireplace features: Gas, Main Level: 1, Fireplace
Interior area
- Total structure area: 1,940
- Total interior livable area: 1,940 sqft
Property
Parking
- Total spaces: 2
- Parking features: Attached Garage
- Attached garage spaces: 2
Features
- Levels: One
- Stories: 1
- Entry location: Main
- Patio & porch: Bath Off Primary, Ceiling Fan(s), Double Pane/Storm Window, Dining Room, Fireplace, Skylight(s), Vaulted Ceiling(s), Walk-In Closet(s), Wine/Beverage Refrigerator
Lot
- Size: 7,209 sqft
- Features: Curbs, Paved, Sidewalk, Cable TV, Fenced-Fully, Gas Available, Patio
- Topography: Level
Details
- Parcel number: 8079000430
- Special conditions: Standard
Construction
Type & style
- Home type: SingleFamily
- Property subtype: Single Family Residence
Materials
- Wood Siding
- Foundation: Poured Concrete
- Roof: Composition
Condition
- Year built: 1987
Utilities & green energy
- Electric: Company: Puget Sound Energy
- Sewer: Sewer Connected, Company: Renton
- Water: Public, Company: Renton
Community & neighborhood
Community
- Community features: Playground
Location
- Region: Renton
- Subdivision: Summerwind
HOA & financial
HOA
- HOA fee: $230 annually
- Association phone: 425-897-3400
Other
Other facts
- Listing terms: Cash Out,Conventional,FHA,VA Loan
- Cumulative days on market: 55 days
Price history
| Date | Event | Price |
|---|---|---|
| 8/28/2025 | Sold | $950,000-2.6%$490/sqft |
Source: | ||
| 8/13/2025 | Pending sale | $975,000$503/sqft |
Source: | ||
| 8/8/2025 | Price change | $975,000-7.1%$503/sqft |
Source: | ||
| 8/1/2025 | Pending sale | $1,050,000$541/sqft |
Source: | ||
| 6/12/2025 | Listed for sale | $1,050,000+130.3%$541/sqft |
Source: | ||
Public tax history
| Year | Property taxes | Tax assessment |
|---|---|---|
| 2024 | $8,551 +9% | $836,000 +14.5% |
| 2023 | $7,843 -3% | $730,000 -13.5% |
| 2022 | $8,089 +15.9% | $844,000 +34.8% |
Find assessor info on the county website
Neighborhood: Summerwind
Nearby schools
GreatSchools rating
- 5/10Sierra Heights Elementary SchoolGrades: K-5Distance: 0.6 mi
- 7/10Vera Risdon Middle SchoolGrades: 6-8Distance: 2.4 mi
- 6/10Hazen Senior High SchoolGrades: 9-12Distance: 0.8 mi
Schools provided by the listing agent
- Elementary: Sierra Heights Elem
- Middle: Mcknight Mid
- High: Hazen Snr High
Source: NWMLS. This data may not be complete. We recommend contacting the local school district to confirm school assignments for this home.
Get pre-qualified for a loan
At Zillow Home Loans, we can pre-qualify you in as little as 5 minutes with no impact to your credit score.An equal housing lender. NMLS #10287.



