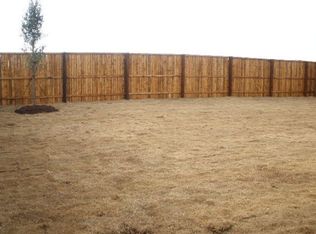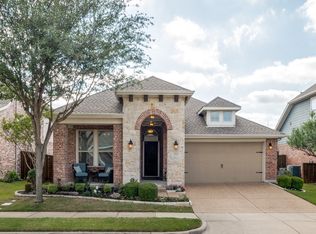Located in the desirable Village Park community, this home (2092 sqft living area + 404 sqft garage) features 3 bedrooms, 2 full bathrooms, a formal dining room (which can also be used as a home office), and a spacious 2-car garage (can accomodate a 230 inch long pickup truck). The home boasts beautiful wood flooring throughout the main living areas, with tile in the kitchen and carpet in the bedrooms for added comfort. House is located on 121-Stacy road intersection, in the highly desirable Allen ISD school district, walking distance to Lyndsey elementary school (3-5 minutes walking), Frisco ISD High School, walking distance to nearby shopping places, Costco on 121-Stacy road intersection (opening soon) in walking distance, city park, Allen premium outlet (10 minutes driving), other dining places and doctor offices, very near (1 min to SRT-121, 3 min to US 75) to US-75 and SRT-121 toll-way. (1) Renter is responsible for water, gas and electricity charges, internet, lawn maintenance, quarterly pest control treatments and cleaning of the house. (2) Rent is due on 1st of every month and late fee will be charged on 6th day of the month. (3) Renter must maintain a renter's insurance during stay. (4) Prospective renters must be fully employed or financially capable, and should be willing to provide employment details, credit rating, and valid government-issued identification. (5) Minimum 1 year lease expected. (6) No illegal or criminal activities permitted in the house during the stay by the tenant. (7) Rental application may be denied, including the applicant's: (a) criminal history; (b) previous rental history; (c) current income; (d) credit history; or (e) failure to provide accurate or complete information on the application form. (8) No inside smoking (9) No waterbed (9) No subleasing (10) Dishwasher, Washer, Dryer, Refrigerator provided for tenants' use. - Lease term: 1 Year - No smoking - One month security deposit and credit/background check required; two Month security deposit applies in case of low credit score / high outstanding debts. - Tenants pay all utilities responsible for water, gas and electricity charges, internet, lawn maintenance, quarterly pest control treatments and cleaning of the house.
This property is off market, which means it's not currently listed for sale or rent on Zillow. This may be different from what's available on other websites or public sources.

