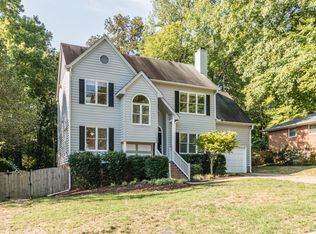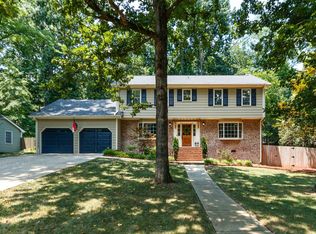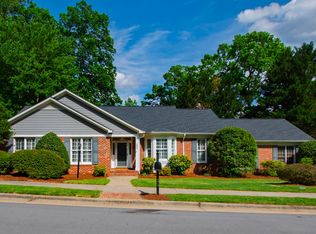Another CHC Homes remodel, & an absolute must-see! This ranch has it all, including a large corner lot, oversized 2 car garage, dual zone HVAC, double oven, & large separate dining. Living room with cathedral ceiling, beams, & expansive fireplace wall with shiplap & gorgeous custom mantel surround. The master suite is amazing with a sitting area & a brand new gorgeous bathroom. Designer finishes throughout; custom built mud bench & laundry sink base; all new fixtures & appliances; with gorgeous floors!
This property is off market, which means it's not currently listed for sale or rent on Zillow. This may be different from what's available on other websites or public sources.


