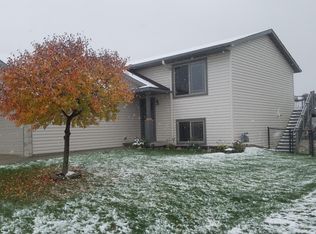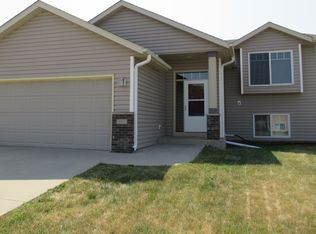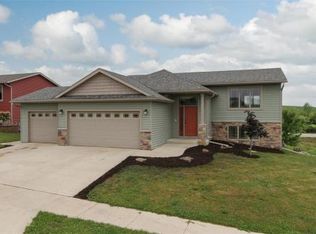Closed
$370,000
4929 Castleview Dr NW, Rochester, MN 55901
4beds
2,056sqft
Single Family Residence
Built in 2009
8,276.4 Square Feet Lot
$371,200 Zestimate®
$180/sqft
$2,441 Estimated rent
Home value
$371,200
$349,000 - $397,000
$2,441/mo
Zestimate® history
Loading...
Owner options
Explore your selling options
What's special
Don’t miss your chance to own this beautifully updated, move in ready home. Thoughtfully designed and meticulously maintained, this property now features a brand new fully finished walkout basement. The main level showcases an open concept kitchen with a center island, tiled backsplash, and gas range, complemented by upgraded cabinetry, a custom wine bar, and a large picture window that fills the home with natural light. Recent updates throughout the home add modern style and comfort, including fresh finishes, upgraded fixtures, and enhanced functionality in every space. Conveniently located near walking trails, parks, and schools, this home combines comfort, convenience, and charm in one complete package.
Truly turn key, just move in and enjoy.
Zillow last checked: 8 hours ago
Listing updated: November 18, 2025 at 12:11pm
Listed by:
James Dammen 507-219-8003,
Re/Max Results
Bought with:
Adam Swenson
Coldwell Banker Realty
Source: NorthstarMLS as distributed by MLS GRID,MLS#: 6802709
Facts & features
Interior
Bedrooms & bathrooms
- Bedrooms: 4
- Bathrooms: 2
- Full bathrooms: 2
Bedroom 1
- Level: Main
- Area: 180 Square Feet
- Dimensions: 12x15
Bedroom 2
- Level: Main
- Area: 99 Square Feet
- Dimensions: 11x9
Dining room
- Level: Main
- Area: 80 Square Feet
- Dimensions: 8x10
Kitchen
- Level: Main
- Area: 80 Square Feet
- Dimensions: 8x10
Living room
- Level: Main
- Area: 240 Square Feet
- Dimensions: 16x15
Heating
- Forced Air
Cooling
- Central Air
Appliances
- Included: Dishwasher, Disposal, Dryer, Gas Water Heater, Microwave, Range, Refrigerator, Washer, Water Softener Owned
Features
- Basement: Finished
- Number of fireplaces: 1
Interior area
- Total structure area: 2,056
- Total interior livable area: 2,056 sqft
- Finished area above ground: 1,058
- Finished area below ground: 998
Property
Parking
- Total spaces: 2
- Parking features: Attached
- Attached garage spaces: 2
Accessibility
- Accessibility features: None
Features
- Levels: Multi/Split
Lot
- Size: 8,276 sqft
- Dimensions: 64 x 130
Details
- Foundation area: 1058
- Parcel number: 741823073376
- Zoning description: Residential-Single Family
Construction
Type & style
- Home type: SingleFamily
- Property subtype: Single Family Residence
Materials
- Vinyl Siding
Condition
- Age of Property: 16
- New construction: No
- Year built: 2009
Utilities & green energy
- Gas: Natural Gas
- Sewer: City Sewer/Connected
- Water: City Water/Connected
Community & neighborhood
Location
- Region: Rochester
- Subdivision: Kingsbury Hills 6th
HOA & financial
HOA
- Has HOA: No
Price history
| Date | Event | Price |
|---|---|---|
| 11/18/2025 | Sold | $370,000+0%$180/sqft |
Source: | ||
| 10/30/2025 | Pending sale | $369,900$180/sqft |
Source: | ||
| 10/11/2025 | Listed for sale | $369,900+21.3%$180/sqft |
Source: | ||
| 9/12/2022 | Sold | $305,000+3.4%$148/sqft |
Source: | ||
| 7/28/2022 | Pending sale | $295,000$143/sqft |
Source: | ||
Public tax history
| Year | Property taxes | Tax assessment |
|---|---|---|
| 2024 | $3,492 | $304,000 +10.3% |
| 2023 | -- | $275,700 +6.5% |
| 2022 | $3,068 +2.7% | $258,800 +16.6% |
Find assessor info on the county website
Neighborhood: 55901
Nearby schools
GreatSchools rating
- 8/10George W. Gibbs Elementary SchoolGrades: PK-5Distance: 0.7 mi
- 3/10Dakota Middle SchoolGrades: 6-8Distance: 1.6 mi
- 5/10John Marshall Senior High SchoolGrades: 8-12Distance: 4.5 mi
Schools provided by the listing agent
- Elementary: George Gibbs
- Middle: Dakota
- High: John Marshall
Source: NorthstarMLS as distributed by MLS GRID. This data may not be complete. We recommend contacting the local school district to confirm school assignments for this home.
Get a cash offer in 3 minutes
Find out how much your home could sell for in as little as 3 minutes with a no-obligation cash offer.
Estimated market value
$371,200


