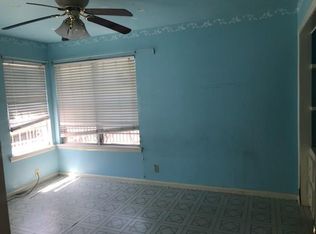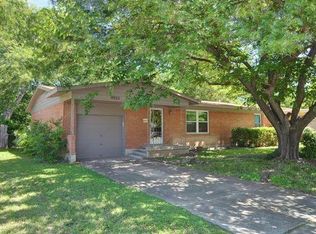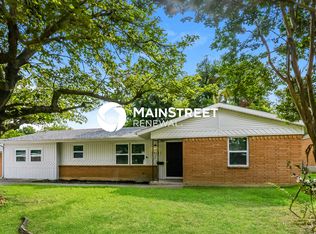Sold on 05/09/25
Price Unknown
4929 Rector Ave, Fort Worth, TX 76133
3beds
2,049sqft
Single Family Residence
Built in 1955
8,755.56 Square Feet Lot
$258,400 Zestimate®
$--/sqft
$2,216 Estimated rent
Home value
$258,400
$240,000 - $279,000
$2,216/mo
Zestimate® history
Loading...
Owner options
Explore your selling options
What's special
Mid-century masterpiece awaits! Sellers are willing to consider a rate buy-down! This fantastic home, built in 1955, boasts over 2000 square feet of living space - one of the largest in the neighborhood. Step inside & discover the charm of the era with gleaming hardwood floors & great spaces. The updated kitchen features sleek stainless steel & black appliances, granite counters, & is perfect for the modern chef. When it's time to relax, head back to the added living room with your cozy wood burning fireplace, or entertain on the covered deck that overlooks the park-like backyard. Updated HVAC, windows, plumbing, & lighting fixtures. Converted garage makes a great office, guest bedroom, or extra living space. You'll love the storage space in this home, plus the backyard storage room offers even more storage options. Prime location in Fort Worth puts you close to everything the city has to offer & quick access to everything! Don't miss this opportunity for this amazing home!
Zillow last checked: 8 hours ago
Listing updated: May 09, 2025 at 02:48pm
Listed by:
Brian Stclair 0529192 817-631-9803,
6th Ave Homes 817-631-9803
Bought with:
Benny Casas
Elite Real Estate Texas
Source: NTREIS,MLS#: 20778729
Facts & features
Interior
Bedrooms & bathrooms
- Bedrooms: 3
- Bathrooms: 2
- Full bathrooms: 2
Primary bedroom
- Features: Ceiling Fan(s), En Suite Bathroom, Separate Shower
- Level: First
- Dimensions: 12 x 12
Bedroom
- Features: Ceiling Fan(s)
- Level: First
- Dimensions: 12 x 11
Bedroom
- Features: Ceiling Fan(s)
- Level: First
- Dimensions: 13 x 11
Bonus room
- Features: Ceiling Fan(s)
- Level: First
- Dimensions: 22 x 11
Den
- Features: Ceiling Fan(s), Fireplace
- Level: First
- Dimensions: 19 x 16
Dining room
- Level: First
- Dimensions: 12 x 9
Kitchen
- Features: Built-in Features, Granite Counters
- Level: First
- Dimensions: 13 x 9
Living room
- Level: First
- Dimensions: 17 x 13
Heating
- Central, Natural Gas
Cooling
- Central Air, Electric
Appliances
- Included: Some Gas Appliances, Dishwasher, Disposal, Gas Range, Gas Water Heater, Microwave, Plumbed For Gas
Features
- Decorative/Designer Lighting Fixtures, Granite Counters, High Speed Internet, Paneling/Wainscoting, Cable TV
- Flooring: Carpet, Ceramic Tile, Wood
- Windows: Window Coverings
- Has basement: No
- Number of fireplaces: 1
- Fireplace features: Den, Gas Starter, Masonry, Wood Burning
Interior area
- Total interior livable area: 2,049 sqft
Property
Parking
- Parking features: Driveway, Outside
- Has uncovered spaces: Yes
Features
- Levels: One
- Stories: 1
- Patio & porch: Covered, Deck
- Exterior features: Deck
- Pool features: None
- Fencing: Wood
Lot
- Size: 8,755 sqft
- Dimensions: 124 x 72
- Features: Back Yard, Interior Lot, Lawn, Landscaped, Subdivision, Sprinkler System, Few Trees
Details
- Additional structures: Storage
- Parcel number: 03550818
Construction
Type & style
- Home type: SingleFamily
- Architectural style: Mid-Century Modern,Traditional,Detached
- Property subtype: Single Family Residence
Materials
- Brick, Vinyl Siding
- Foundation: Pillar/Post/Pier
- Roof: Composition
Condition
- Year built: 1955
Utilities & green energy
- Sewer: Public Sewer
- Water: Public
- Utilities for property: Sewer Available, Water Available, Cable Available
Green energy
- Energy efficient items: HVAC
Community & neighborhood
Location
- Region: Fort Worth
- Subdivision: Wilshire Add
Other
Other facts
- Listing terms: Cash,Conventional,FHA,VA Loan
Price history
| Date | Event | Price |
|---|---|---|
| 5/9/2025 | Sold | -- |
Source: NTREIS #20778729 Report a problem | ||
| 5/2/2025 | Pending sale | $269,000$131/sqft |
Source: NTREIS #20778729 Report a problem | ||
| 4/10/2025 | Contingent | $269,000$131/sqft |
Source: NTREIS #20778729 Report a problem | ||
| 3/24/2025 | Price change | $269,000-2.1%$131/sqft |
Source: NTREIS #20778729 Report a problem | ||
| 3/4/2025 | Price change | $274,900-3.5%$134/sqft |
Source: NTREIS #20778729 Report a problem | ||
Public tax history
| Year | Property taxes | Tax assessment |
|---|---|---|
| 2024 | $4,326 +9.1% | $283,716 -0.8% |
| 2023 | $3,966 -18.5% | $285,937 +25.7% |
| 2022 | $4,869 +3.1% | $227,566 +14.3% |
Find assessor info on the county website
Neighborhood: South Hills
Nearby schools
GreatSchools rating
- 5/10South Hills Elementary SchoolGrades: PK-5Distance: 0.1 mi
- 3/10Rosemont Middle SchoolGrades: 6-8Distance: 1.2 mi
- 3/10South Hills High SchoolGrades: 9-12Distance: 1.3 mi
Schools provided by the listing agent
- Elementary: Southhills
- Middle: Mclean
- High: Southhills
- District: Fort Worth ISD
Source: NTREIS. This data may not be complete. We recommend contacting the local school district to confirm school assignments for this home.
Get a cash offer in 3 minutes
Find out how much your home could sell for in as little as 3 minutes with a no-obligation cash offer.
Estimated market value
$258,400
Get a cash offer in 3 minutes
Find out how much your home could sell for in as little as 3 minutes with a no-obligation cash offer.
Estimated market value
$258,400


