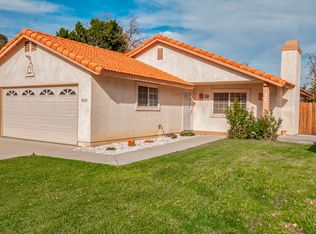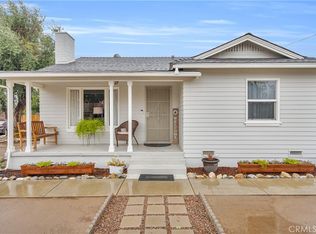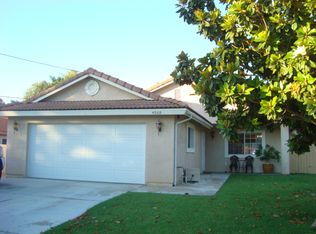Sold for $610,000
Listing Provided by:
MILES TURNER DRE #01398531 951-640-7345,
Tower Agency
Bought with: Realty One Group West
$610,000
4929 Rubidoux Ave, Riverside, CA 92504
3beds
1,442sqft
Single Family Residence
Built in 2003
6,534 Square Feet Lot
$621,200 Zestimate®
$423/sqft
$3,067 Estimated rent
Home value
$621,200
$590,000 - $652,000
$3,067/mo
Zestimate® history
Loading...
Owner options
Explore your selling options
What's special
Built in 2003, this single-story home with an open floor plan offers 3 bedrooms, 2 bathrooms, and one bonus room across 1,442 square feet. The covered entry porch opens to the great room; the hub of the common areas. The great room features vaulted ceilings, a centered fireplace, and abundant natural light from multiple windows. A versatile peninsula-style kitchen island unifies the kitchen and the great room, offering bar seating on one side and kitchen utility on the other. The connection is conducive for effortless entertaining. Adjacent to the kitchen and great room is the dining area, leading to a bonus room that could be used as an office, den, etc. A central hall on the west side of the home opens to two secondary bedrooms, a full bath, an enclosed laundry area, eventually terminating at the primary bedroom. The primary bedroom is generously sized with an ensuite full bathroom and walk-in closet. Outside, the rear patio is shaded by an alumawood patio cover. Past the patio area, an extensive hardscape area, accessed by street facing double gates, creates possibilities for potential vehicle parking or recreational space. Conveniently located near Riverside’s burgeoning downtown, the Riverside Plaza, local schools, and most major freeways.
Zillow last checked: 8 hours ago
Listing updated: March 18, 2024 at 05:49pm
Listing Provided by:
MILES TURNER DRE #01398531 951-640-7345,
Tower Agency
Bought with:
Isela Vargas, DRE #02013343
Realty One Group West
Source: CRMLS,MLS#: IV24033218 Originating MLS: California Regional MLS
Originating MLS: California Regional MLS
Facts & features
Interior
Bedrooms & bathrooms
- Bedrooms: 3
- Bathrooms: 2
- Full bathrooms: 2
- Main level bathrooms: 2
- Main level bedrooms: 3
Bedroom
- Features: All Bedrooms Down
Kitchen
- Features: Kitchen Island
Heating
- Central
Cooling
- Central Air
Appliances
- Included: Gas Range
- Laundry: Inside, In Carport
Features
- Breakfast Bar, Ceiling Fan(s), High Ceilings, All Bedrooms Down
- Has fireplace: Yes
- Fireplace features: Living Room
- Common walls with other units/homes: No Common Walls
Interior area
- Total interior livable area: 1,442 sqft
Property
Parking
- Total spaces: 2
- Parking features: Garage, RV Access/Parking
- Attached garage spaces: 2
Features
- Levels: One
- Stories: 1
- Entry location: Ground floor
- Patio & porch: Concrete, Covered
- Pool features: None
- Spa features: None
- Has view: Yes
- View description: None
Lot
- Size: 6,534 sqft
- Features: Back Yard, Sprinklers In Front, Lawn, Landscaped
Details
- Parcel number: 187120058
- Special conditions: Standard
Construction
Type & style
- Home type: SingleFamily
- Property subtype: Single Family Residence
Condition
- New construction: No
- Year built: 2003
Utilities & green energy
- Electric: Standard
- Sewer: Public Sewer
- Water: Public
- Utilities for property: Electricity Connected, Natural Gas Connected, Sewer Connected, Water Connected
Community & neighborhood
Community
- Community features: Street Lights, Suburban
Location
- Region: Riverside
Other
Other facts
- Listing terms: Submit
- Road surface type: Paved
Price history
| Date | Event | Price |
|---|---|---|
| 3/18/2024 | Sold | $610,000-0.8%$423/sqft |
Source: | ||
| 3/7/2024 | Contingent | $614,999$426/sqft |
Source: | ||
| 3/1/2024 | Price change | $614,999-1.6%$426/sqft |
Source: | ||
| 2/17/2024 | Listed for sale | $625,000+98.4%$433/sqft |
Source: | ||
| 9/1/2015 | Sold | $315,000+44.8%$218/sqft |
Source: Public Record Report a problem | ||
Public tax history
| Year | Property taxes | Tax assessment |
|---|---|---|
| 2025 | $6,893 +3.4% | $622,200 +70.2% |
| 2024 | $6,665 +67.8% | $365,578 +2% |
| 2023 | $3,971 +1.9% | $358,411 +2% |
Find assessor info on the county website
Neighborhood: Grand
Nearby schools
GreatSchools rating
- 7/10Mountain View Elementary SchoolGrades: K-6Distance: 0.7 mi
- 4/10Central Middle SchoolGrades: 7-8Distance: 1.4 mi
- 6/10Polytechnic High SchoolGrades: 9-12Distance: 2.5 mi
Schools provided by the listing agent
- Elementary: Mountain View
- Middle: Central
- High: Polytechnic
Source: CRMLS. This data may not be complete. We recommend contacting the local school district to confirm school assignments for this home.
Get a cash offer in 3 minutes
Find out how much your home could sell for in as little as 3 minutes with a no-obligation cash offer.
Estimated market value$621,200
Get a cash offer in 3 minutes
Find out how much your home could sell for in as little as 3 minutes with a no-obligation cash offer.
Estimated market value
$621,200


