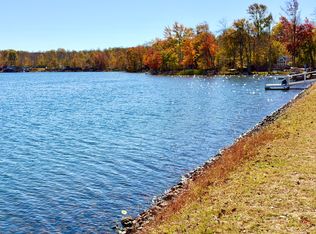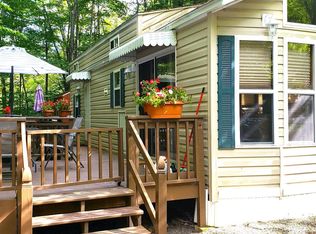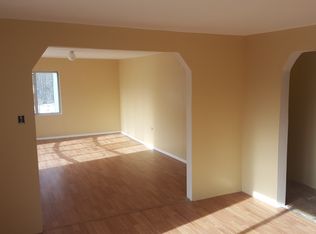This is a great home located minutes from 380 and the heart of town, state park and game lands. Modern Kitchen, master bath has a Jacuzzi tub, great sized family room with half bath attached, knotty pine sun room and laundry room. Sit out back on large deck and over look the built in garden with it's own utility shed. 2 story 2 car garage with attached 15x20 workshop or office space. Addition 25x35 garage for your toys or potential business. 1.3 level lot. Brand new furnace and water heater in 2019. This is a great property for a family and self proprietors. *Update new carpets throughout, french doors in master, and new flooring in laundry area dining, and kitchen. Interior fresh paint. Pictures will be updated when permitted.
This property is off market, which means it's not currently listed for sale or rent on Zillow. This may be different from what's available on other websites or public sources.



