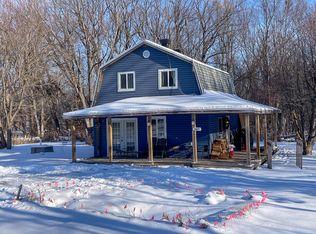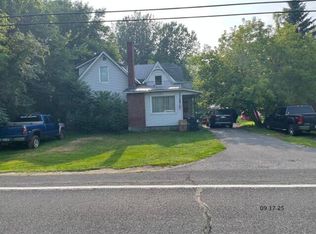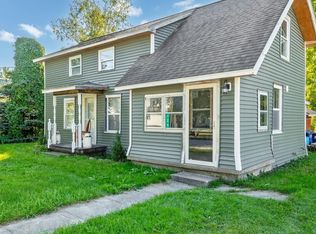Stunning Riverfront Home with 300 Feet on the Great Chazy River!
This beautifully remodeled 3-bedroom home features a spacious bonus room that can easily serve as a 4th bedroom, home office, or playroom. Nestled on a generous lot, the property offers the perfect blend of modern comfort and serene outdoor living.
Enjoy a thoughtfully designed main floor with a full bathroom and a convenient main-level bedroom—ideal for guests or single-level living. Step outside to your covered back deck and take in breathtaking views of the river, or relax in the screened-in gazebo while listening to the gentle sounds of the water.
Additional highlights include a large garage, a storage shed, and a parking pad for extra vehicles or recreational toys. Whether you're entertaining, gardening, or simply enjoying nature, this property is your private riverside retreat.
Don't miss this unique opportunity to own a fully updated home with unmatched river frontage on the Great Chazy River!
For sale
Price cut: $10K (10/29)
$165,000
493 Perry Mills Rd, Champlain, NY 12919
3beds
1,110sqft
Single Family Residence
Built in 1876
0.79 Acres Lot
$-- Zestimate®
$149/sqft
$-- HOA
What's special
Screened-in gazeboModern comfortParking padSerene outdoor livingRiverfront homeLarge garageThoughtfully designed main floor
- 143 days |
- 729 |
- 32 |
Zillow last checked: 8 hours ago
Listing updated: October 29, 2025 at 10:18am
Listing by:
Kavanaugh Realty-Plattsburgh 518-562-4679,
Gaelan Trombley
Source: ACVMLS,MLS#: 205511
Tour with a local agent
Facts & features
Interior
Bedrooms & bathrooms
- Bedrooms: 3
- Bathrooms: 2
- Full bathrooms: 1
- 1/2 bathrooms: 1
- Main level bathrooms: 1
- Main level bedrooms: 1
Bedroom
- Features: Hardwood
- Level: First
- Area: 135 Square Feet
- Dimensions: 10 x 13.5
Bedroom 2
- Features: Hardwood
- Level: Second
- Area: 121 Square Feet
- Dimensions: 11 x 11
Bedroom 3
- Features: Hardwood
- Level: Second
- Area: 110 Square Feet
- Dimensions: 11 x 10
Bathroom
- Features: Ceramic Tile
- Level: First
- Area: 49.5 Square Feet
- Dimensions: 9 x 5.5
Bathroom
- Features: Laminate Counters
- Level: Second
- Area: 36 Square Feet
- Dimensions: 6 x 6
Bonus room
- Features: Laminate Counters
- Level: Second
- Area: 290 Square Feet
- Dimensions: 20 x 14.5
Kitchen
- Features: Laminate Counters
- Level: First
- Area: 290 Square Feet
- Dimensions: 20 x 14.5
Living room
- Features: Laminate Counters
- Level: First
- Area: 189 Square Feet
- Dimensions: 14 x 13.5
Heating
- Kerosene
Cooling
- None
Appliances
- Included: Gas Cooktop, Microwave, Refrigerator
- Laundry: None
Features
- Master Downstairs
- Flooring: Ceramic Tile, Laminate, Wood
- Windows: Double Pane Windows, Wood Frames
- Basement: Crawl Space
- Has fireplace: No
Interior area
- Total structure area: 1,110
- Total interior livable area: 1,110 sqft
- Finished area above ground: 1,110
- Finished area below ground: 0
Property
Parking
- Parking features: Additional Parking, Driveway, Parking Pad, Paved, Unpaved
Features
- Levels: One and One Half
- Stories: 1
- Patio & porch: Covered, Deck, Rear Porch
- Exterior features: Lighting, Rain Gutters, Storage
- Fencing: None
- Has view: Yes
- View description: River, Trees/Woods
- Has water view: Yes
- Water view: River
- Waterfront features: River Front
- Body of water: Chazy River
Lot
- Size: 0.79 Acres
- Features: Corner Lot, Few Trees, Views, Waterfront
Details
- Additional structures: Garage(s), Gazebo, Shed(s), Storage
- Parcel number: 17.159
- Other equipment: None
Construction
Type & style
- Home type: SingleFamily
- Architectural style: Old Style
- Property subtype: Single Family Residence
Materials
- Wood Siding
- Foundation: Block
- Roof: Metal
Condition
- Year built: 1876
Utilities & green energy
- Sewer: Septic Tank
- Water: Well
- Utilities for property: Electricity Connected, Internet Available, Propane
Community & HOA
Community
- Security: Carbon Monoxide Detector(s), Smoke Detector(s)
Location
- Region: Champlain
Financial & listing details
- Price per square foot: $149/sqft
- Tax assessed value: $94,400
- Annual tax amount: $2,325
- Date on market: 8/14/2025
- Listing agreement: Exclusive Right To Sell
- Listing terms: Cash,Conventional
- Lease term: Short Term Lease
- Electric utility on property: Yes
- Road surface type: Paved
Estimated market value
Not available
Estimated sales range
Not available
Not available
Price history
Price history
| Date | Event | Price |
|---|---|---|
| 10/29/2025 | Price change | $165,000-5.7%$149/sqft |
Source: | ||
| 9/12/2025 | Price change | $175,000-5.4%$158/sqft |
Source: | ||
| 8/14/2025 | Listed for sale | $185,000+848.7%$167/sqft |
Source: | ||
| 9/16/2015 | Sold | $19,500$18/sqft |
Source: Public Record Report a problem | ||
| 7/3/2015 | Sold | $19,500-34.8%$18/sqft |
Source: | ||
Public tax history
Public tax history
| Year | Property taxes | Tax assessment |
|---|---|---|
| 2024 | -- | $94,400 +25% |
| 2023 | -- | $75,500 +20% |
| 2022 | -- | $62,900 +123.8% |
Find assessor info on the county website
BuyAbility℠ payment
Estimated monthly payment
Boost your down payment with 6% savings match
Earn up to a 6% match & get a competitive APY with a *. Zillow has partnered with to help get you home faster.
Learn more*Terms apply. Match provided by Foyer. Account offered by Pacific West Bank, Member FDIC.Climate risks
Neighborhood: 12919
Nearby schools
GreatSchools rating
- 5/10Northeastern Clinton Senior High SchoolGrades: PK-12Distance: 4.2 mi
- Loading
- Loading



