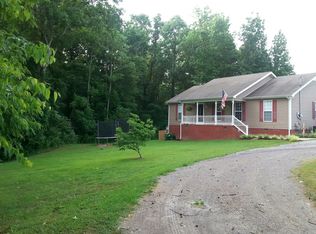Closed
$239,900
493 Powell Chapel Rd, Pulaski, TN 38478
3beds
1,248sqft
Single Family Residence, Residential
Built in 2021
1 Acres Lot
$257,000 Zestimate®
$192/sqft
$1,557 Estimated rent
Home value
$257,000
$244,000 - $270,000
$1,557/mo
Zestimate® history
Loading...
Owner options
Explore your selling options
What's special
Back to active! Move In Ready, high-speed internet available. This nearly new home has an open floor plan, just right for growing families. With it's three bedrooms and 2 full baths this is the perfect place for comfortable living. There is a nice sized, level back yard for many hours of outdoor enjoyment. Located only 8 miles from I-65, making it convenient for travel north or south. Come see it today!
Zillow last checked: 8 hours ago
Listing updated: September 15, 2023 at 01:30pm
Listing Provided by:
Teresa Brown 931-363-1307,
Peoples Choice Realty, LLC,
Peggy Malone 931-703-9496,
Peoples Choice Realty, LLC
Bought with:
Seth Duncan, 305547
Peoples Choice Realty, LLC
Source: RealTracs MLS as distributed by MLS GRID,MLS#: 2516010
Facts & features
Interior
Bedrooms & bathrooms
- Bedrooms: 3
- Bathrooms: 2
- Full bathrooms: 2
- Main level bedrooms: 3
Bedroom 1
- Features: Suite
- Level: Suite
- Area: 156 Square Feet
- Dimensions: 13x12
Bedroom 2
- Area: 110 Square Feet
- Dimensions: 11x10
Bedroom 3
- Area: 110 Square Feet
- Dimensions: 11x10
Kitchen
- Area: 192 Square Feet
- Dimensions: 12x16
Living room
- Area: 240 Square Feet
- Dimensions: 16x15
Heating
- Central
Cooling
- Electric
Appliances
- Included: Dishwasher, Microwave, Refrigerator, Electric Oven, Range
Features
- Ceiling Fan(s), Primary Bedroom Main Floor
- Flooring: Laminate
- Basement: Crawl Space
- Has fireplace: No
Interior area
- Total structure area: 1,248
- Total interior livable area: 1,248 sqft
- Finished area above ground: 1,248
Property
Parking
- Total spaces: 4
- Parking features: Concrete
- Uncovered spaces: 4
Features
- Levels: One
- Stories: 1
Lot
- Size: 1 Acres
- Features: Level
Details
- Parcel number: 078 08125 000
- Special conditions: Standard
Construction
Type & style
- Home type: SingleFamily
- Architectural style: A-Frame
- Property subtype: Single Family Residence, Residential
Materials
- Vinyl Siding
- Roof: Shingle
Condition
- New construction: No
- Year built: 2021
Utilities & green energy
- Sewer: Private Sewer
- Water: Private
- Utilities for property: Electricity Available, Water Available
Community & neighborhood
Location
- Region: Pulaski
- Subdivision: No
Price history
| Date | Event | Price |
|---|---|---|
| 9/15/2023 | Sold | $239,900$192/sqft |
Source: | ||
| 8/8/2023 | Pending sale | $239,900$192/sqft |
Source: | ||
| 7/22/2023 | Listed for sale | $239,900$192/sqft |
Source: | ||
| 6/15/2023 | Pending sale | $239,900$192/sqft |
Source: | ||
| 5/15/2023 | Contingent | $239,900$192/sqft |
Source: | ||
Public tax history
| Year | Property taxes | Tax assessment |
|---|---|---|
| 2025 | $1,014 +16.1% | $43,975 |
| 2024 | $873 | $43,975 |
| 2023 | $873 | $43,975 |
Find assessor info on the county website
Neighborhood: 38478
Nearby schools
GreatSchools rating
- 5/10Richland Elementary SchoolGrades: PK-5Distance: 8.5 mi
- 7/10Richland SchoolGrades: 6-12Distance: 8.8 mi
Schools provided by the listing agent
- Elementary: Richland Elementary
- Middle: Richland School
- High: Richland School
Source: RealTracs MLS as distributed by MLS GRID. This data may not be complete. We recommend contacting the local school district to confirm school assignments for this home.
Get pre-qualified for a loan
At Zillow Home Loans, we can pre-qualify you in as little as 5 minutes with no impact to your credit score.An equal housing lender. NMLS #10287.
Sell for more on Zillow
Get a Zillow Showcase℠ listing at no additional cost and you could sell for .
$257,000
2% more+$5,140
With Zillow Showcase(estimated)$262,140
