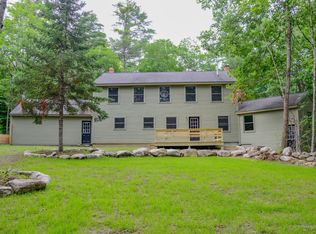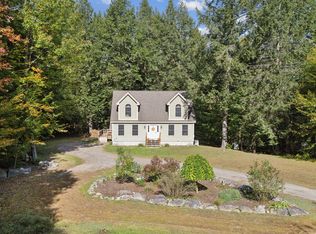Closed
$377,000
493 Powhatan Road, Otisfield, ME 04270
3beds
2,700sqft
Single Family Residence
Built in 2005
4.19 Acres Lot
$379,300 Zestimate®
$140/sqft
$3,255 Estimated rent
Home value
$379,300
Estimated sales range
Not available
$3,255/mo
Zestimate® history
Loading...
Owner options
Explore your selling options
What's special
**OPEN HOUSE POST-PONED** NEW DATE: Saturday, August 9th from 10am to 12pm! This spacious 3-bedroom, 3-bathroom home offers comfort, flexibility, and room to grow—just 1.5 miles from a beautiful, resident-only beach.
Step inside to discover an inviting main floor featuring an open-concept living and dining area, a bright kitchen, and a bonus room perfect for a home office, guest room, or playroom. Upstairs, the primary suite offers ample closet space and a private bath, while two additional bedrooms provide plenty of room for family or guests.
Downstairs, the fully finished walk-out basement studio apartment includes its own kitchenette and bathroom.
Outdoors, enjoy summer days in the above-ground pool, and evenings entertaining or relaxing under the stars. The attached 2-car garage provides convenience and storage, while the large lot provides plenty of room for gardening, recreation, or simply soaking in the peace and privacy of nature.
Sellers are offering concessions for flooring.
Zillow last checked: 8 hours ago
Listing updated: September 16, 2025 at 07:14am
Listed by:
Home Port Realty
Bought with:
Coldwell Banker Realty
Source: Maine Listings,MLS#: 1632006
Facts & features
Interior
Bedrooms & bathrooms
- Bedrooms: 3
- Bathrooms: 3
- Full bathrooms: 3
Primary bedroom
- Level: Second
Bedroom 2
- Level: Second
Bedroom 3
- Level: Second
Bonus room
- Level: First
Dining room
- Level: First
Kitchen
- Level: First
Living room
- Level: First
Heating
- Hot Water
Cooling
- Window Unit(s)
Features
- Walk-In Closet(s), Primary Bedroom w/Bath
- Flooring: Carpet, Laminate, Vinyl
- Basement: Exterior Entry,Interior Entry,Daylight,Finished,Full
- Has fireplace: No
Interior area
- Total structure area: 2,700
- Total interior livable area: 2,700 sqft
- Finished area above ground: 2,000
- Finished area below ground: 700
Property
Parking
- Total spaces: 2
- Parking features: Gravel, 1 - 4 Spaces, On Site, Off Street
- Attached garage spaces: 2
Lot
- Size: 4.19 Acres
- Features: Near Public Beach, Rural, Wooded
Details
- Parcel number: OTIDMU12L008SA
- Zoning: Rural
Construction
Type & style
- Home type: SingleFamily
- Architectural style: Colonial
- Property subtype: Single Family Residence
Materials
- Wood Frame, Vinyl Siding
- Roof: Shingle
Condition
- Year built: 2005
Utilities & green energy
- Electric: Circuit Breakers
- Sewer: Septic Design Available
- Water: Private, Well
Community & neighborhood
Location
- Region: Otisfield
Other
Other facts
- Road surface type: Paved
Price history
| Date | Event | Price |
|---|---|---|
| 9/16/2025 | Pending sale | $385,000+2.1%$143/sqft |
Source: | ||
| 9/15/2025 | Sold | $377,000-2.1%$140/sqft |
Source: | ||
| 8/14/2025 | Contingent | $385,000$143/sqft |
Source: | ||
| 8/7/2025 | Price change | $385,000-2.5%$143/sqft |
Source: | ||
| 7/27/2025 | Listed for sale | $395,000$146/sqft |
Source: | ||
Public tax history
| Year | Property taxes | Tax assessment |
|---|---|---|
| 2024 | $3,955 +9.6% | $222,837 |
| 2023 | $3,610 +10.6% | $222,837 |
| 2022 | $3,265 +1.7% | $222,837 |
Find assessor info on the county website
Neighborhood: 04270
Nearby schools
GreatSchools rating
- 7/10Otisfield Community SchoolGrades: PK-6Distance: 0.4 mi
- 2/10Oxford Hills Middle SchoolGrades: 7-8Distance: 12 mi
- 3/10Oxford Hills Comprehensive High SchoolGrades: 9-12Distance: 11.6 mi

Get pre-qualified for a loan
At Zillow Home Loans, we can pre-qualify you in as little as 5 minutes with no impact to your credit score.An equal housing lender. NMLS #10287.

