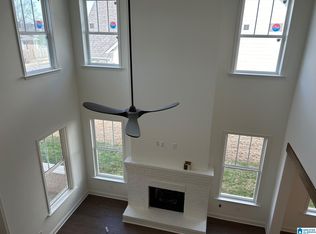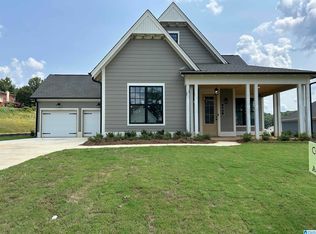Sold for $452,878 on 09/17/25
$452,878
493 Ramsgate Dr, Maylene, AL 35114
4beds
2,235sqft
Single Family Residence
Built in 2025
7,405.2 Square Feet Lot
$454,400 Zestimate®
$203/sqft
$2,384 Estimated rent
Home value
$454,400
$364,000 - $568,000
$2,384/mo
Zestimate® history
Loading...
Owner options
Explore your selling options
What's special
MOVE IN READY!! This is our last lot that we can build this spacious 1 level home plan! The Trey family room gives you a feel of grandeur with an open concept design in the living space with kitchen and Dining tucked to the side of living space. Great walk in pantry and light filled dining! The primary suite is tucked on the back of the house for privacy with a spa like Primary Bath. Two nicely sized bedrooms are toward the front of the home with a nice hall bath with easy access and a second bedroom and bath are adjacent to the garage. 10’ ceilings throughout!
Zillow last checked: 8 hours ago
Listing updated: October 09, 2025 at 06:38am
Listed by:
Thomas Gamble 205-616-9785,
Embridge Realty, LLC,
Sue Willoughby 205-222-5959,
Embridge Realty, LLC
Bought with:
Susie Helton
ARC Realty - Hoover
Source: GALMLS,MLS#: 21384036
Facts & features
Interior
Bedrooms & bathrooms
- Bedrooms: 4
- Bathrooms: 3
- Full bathrooms: 3
Primary bedroom
- Level: First
Bedroom 1
- Level: First
Bedroom 2
- Level: First
Bedroom 3
- Level: First
Primary bathroom
- Level: First
Bathroom 1
- Level: First
Dining room
- Level: First
Family room
- Level: First
Kitchen
- Features: Stone Counters, Kitchen Island, Pantry
- Level: First
Basement
- Area: 0
Heating
- Natural Gas
Cooling
- Central Air, Ceiling Fan(s)
Appliances
- Included: Dishwasher, Disposal, Microwave, Plumbed for Gas in Kit, Stainless Steel Appliance(s), Stove-Electric, Gas Water Heater
- Laundry: Electric Dryer Hookup, Washer Hookup, Main Level, Laundry Room, Laundry (ROOM), Yes
Features
- Recessed Lighting, Split Bedroom, High Ceilings, Cathedral/Vaulted, Crown Molding, Smooth Ceilings, Split Bedrooms, Tub/Shower Combo, Walk-In Closet(s)
- Flooring: Carpet, Laminate, Tile
- Doors: French Doors, Insulated Door
- Attic: Pull Down Stairs,Yes
- Number of fireplaces: 1
- Fireplace features: Gas Log, Insert, Tile (FIREPL), Ventless, Family Room, Gas
Interior area
- Total interior livable area: 2,235 sqft
- Finished area above ground: 2,235
- Finished area below ground: 0
Property
Parking
- Total spaces: 2
- Parking features: Attached, Garage Faces Side
- Attached garage spaces: 2
Features
- Levels: One
- Stories: 1
- Patio & porch: Covered, Patio, Porch
- Pool features: Fenced, Community
- Has view: Yes
- View description: None
- Waterfront features: No
Lot
- Size: 7,405 sqft
- Features: Subdivision
Details
- Parcel number: 0
- Special conditions: N/A
Construction
Type & style
- Home type: SingleFamily
- Property subtype: Single Family Residence
Materials
- HardiPlank Type, Other, Wood Siding
- Foundation: Slab
Condition
- Year built: 2025
Utilities & green energy
- Water: Public
- Utilities for property: Sewer Connected, Underground Utilities
Green energy
- Energy efficient items: Thermostat, Ridge Vent
Community & neighborhood
Security
- Security features: Security System
Location
- Region: Maylene
- Subdivision: The Enclave
HOA & financial
HOA
- Has HOA: Yes
- HOA fee: $340 annually
- Amenities included: Management
- Services included: Maintenance Grounds
Price history
| Date | Event | Price |
|---|---|---|
| 9/17/2025 | Sold | $452,878+0%$203/sqft |
Source: | ||
| 8/13/2025 | Pending sale | $452,876$203/sqft |
Source: | ||
| 4/7/2025 | Listed for sale | $452,876+596.7%$203/sqft |
Source: | ||
| 1/30/2025 | Sold | $65,000-85.2%$29/sqft |
Source: Public Record Report a problem | ||
| 1/5/2025 | Price change | $439,900+4.8%$197/sqft |
Source: | ||
Public tax history
| Year | Property taxes | Tax assessment |
|---|---|---|
| 2025 | $816 | $15,120 |
| 2024 | $816 +12.5% | $15,120 +12.5% |
| 2023 | $726 | $13,440 |
Find assessor info on the county website
Neighborhood: 35114
Nearby schools
GreatSchools rating
- 9/10Creek View Elementary SchoolGrades: PK-3Distance: 1.6 mi
- 7/10Thompson Middle SchoolGrades: 6-8Distance: 1.4 mi
- 7/10Thompson High SchoolGrades: 9-12Distance: 1.2 mi
Schools provided by the listing agent
- Elementary: Creek View
- Middle: Thompson
- High: Thompson
Source: GALMLS. This data may not be complete. We recommend contacting the local school district to confirm school assignments for this home.
Get a cash offer in 3 minutes
Find out how much your home could sell for in as little as 3 minutes with a no-obligation cash offer.
Estimated market value
$454,400
Get a cash offer in 3 minutes
Find out how much your home could sell for in as little as 3 minutes with a no-obligation cash offer.
Estimated market value
$454,400

