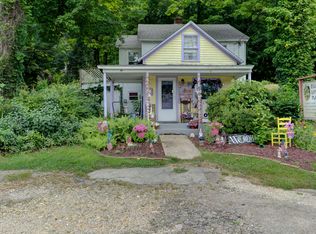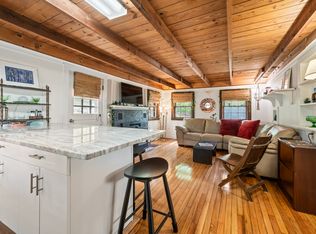Sold for $240,000
$240,000
493 Storrs Road, Mansfield, CT 06250
2beds
1,600sqft
Single Family Residence
Built in 1930
1.9 Acres Lot
$250,500 Zestimate®
$150/sqft
$1,872 Estimated rent
Home value
$250,500
$220,000 - $286,000
$1,872/mo
Zestimate® history
Loading...
Owner options
Explore your selling options
What's special
Welcome home! This move-in ready quaint Cape is waiting for you. Whether downsizing or starting your home ownership journey, this property will not disappoint. Situated on 1.9 acres of land, filled with perennials, this home features a large barn with loft and electricity, and listed in the Historic Barn records. Plenty of room for your motorized toys, workshop or additional garage parking. Highlights include beautiful hardwood floors throughout, new mini split system, new roof with heat cables 2024, main level laundry in the mud room. The open concept living/dining area allows you to be embraced in natural light. The upper level hosts bedrooms and full bath. Plenty of storage, and in antique Cape fashion, convenient built-ins for even more. Formal dining room off kitchen could easily be converted to a main level bedroom for even more accommodations. In addition to under house garage and parking, additional parking and access to barn through shared driveway. Shared well is located on abutters property. Deeded well and driveway maintenance.
Zillow last checked: 8 hours ago
Listing updated: September 09, 2025 at 09:50am
Listed by:
Michelle Garabedian 860-208-3456,
Home Selling Team 860-456-7653
Bought with:
Georgieanna P. Fisher, RES.0795195
Home Selling Team
Source: Smart MLS,MLS#: 24115394
Facts & features
Interior
Bedrooms & bathrooms
- Bedrooms: 2
- Bathrooms: 1
- Full bathrooms: 1
Primary bedroom
- Level: Upper
Bedroom
- Level: Upper
Dining room
- Level: Main
Living room
- Level: Main
Heating
- Hot Water, Oil
Cooling
- Ductless, Window Unit(s)
Appliances
- Included: Electric Cooktop, Electric Range, Range Hood, Refrigerator, Washer, Dryer, Water Heater
- Laundry: Main Level
Features
- Basement: Partial,Unfinished,Storage Space,Garage Access,Walk-Out Access
- Attic: None
- Has fireplace: No
Interior area
- Total structure area: 1,600
- Total interior livable area: 1,600 sqft
- Finished area above ground: 1,040
- Finished area below ground: 560
Property
Parking
- Total spaces: 6
- Parking features: Barn, Detached, Attached, Paved, Driveway, Private, Shared Driveway
- Attached garage spaces: 1
- Has uncovered spaces: Yes
Features
- Exterior features: Garden, Stone Wall
Lot
- Size: 1.90 Acres
- Features: Few Trees, Historic District, Rolling Slope
Details
- Additional structures: Shed(s), Barn(s)
- Parcel number: 1631388
- Zoning: RAR90
Construction
Type & style
- Home type: SingleFamily
- Architectural style: Cape Cod
- Property subtype: Single Family Residence
Materials
- Clapboard
- Foundation: Concrete Perimeter
- Roof: Asphalt
Condition
- New construction: No
- Year built: 1930
Utilities & green energy
- Sewer: Septic Tank
- Water: Shared Well
Community & neighborhood
Community
- Community features: Near Public Transport, Library, Medical Facilities, Shopping/Mall
Location
- Region: Mansfield
- Subdivision: Mansfield Center
Price history
| Date | Event | Price |
|---|---|---|
| 9/4/2025 | Sold | $240,000$150/sqft |
Source: | ||
| 8/22/2025 | Pending sale | $240,000$150/sqft |
Source: | ||
| 7/30/2025 | Listed for sale | $240,000+140%$150/sqft |
Source: | ||
| 5/17/1991 | Sold | $100,000$63/sqft |
Source: Public Record Report a problem | ||
Public tax history
| Year | Property taxes | Tax assessment |
|---|---|---|
| 2025 | $2,968 -0.1% | $148,400 +52.5% |
| 2024 | $2,970 -3.2% | $97,300 |
| 2023 | $3,067 +3.8% | $97,300 |
Find assessor info on the county website
Neighborhood: Mansfield Center
Nearby schools
GreatSchools rating
- NASoutheast Elementary SchoolGrades: PK-4Distance: 0.8 mi
- 7/10Mansfield Middle School SchoolGrades: 5-8Distance: 2.1 mi
- 8/10E. O. Smith High SchoolGrades: 9-12Distance: 3.8 mi
Get pre-qualified for a loan
At Zillow Home Loans, we can pre-qualify you in as little as 5 minutes with no impact to your credit score.An equal housing lender. NMLS #10287.
Sell for more on Zillow
Get a Zillow Showcase℠ listing at no additional cost and you could sell for .
$250,500
2% more+$5,010
With Zillow Showcase(estimated)$255,510

