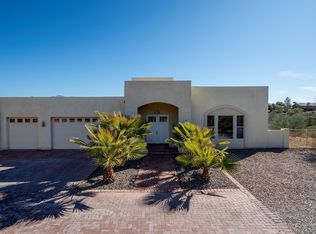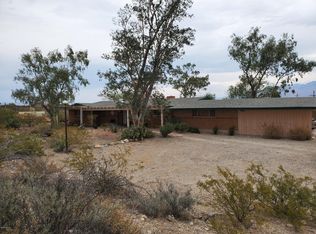Hidden gem in the desert! Rural, yet three minutes from I-10. Chef's kitchen, great for entertaining. Stainless steel appliances with five burner gas top. Separate front entrance for extended family, B&B or professional's home office. Unobstructed view of the Catalina Mountains. North facing covered patio is shaded from late morning through sundown. Solar window screens except north facing windows. Jacuzzi jetted tub in master bath with a makeup vanity plus 2 vanities. Fabulous double custom shower with body sprayers. All bedrooms generously sized with walk-in closets and direct access to bathrooms. Theater room complete with eight speakers, projector and wall screen. NO HOA! Buyer's contingent property failed to sell, Appraised at Full list price and all repairs per inspection complete!
This property is off market, which means it's not currently listed for sale or rent on Zillow. This may be different from what's available on other websites or public sources.

