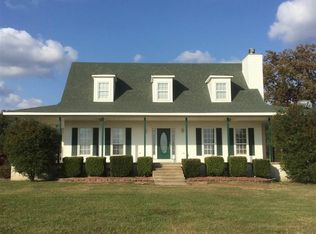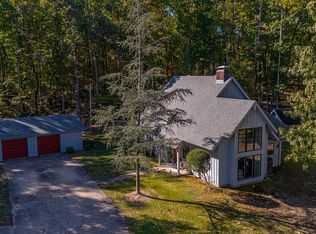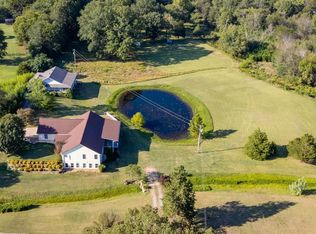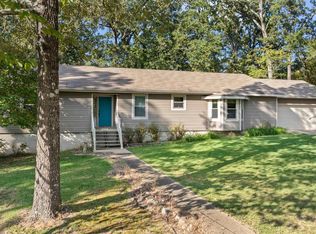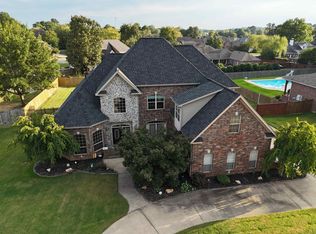***BUYER FINANCING FELL THROUGH****The features of this 16 ACRE ESTATE makes it rather unique & versatile!! You can FARM the 16 acres & open a small PRODUCE STORE in large open space attached to the BARN **&/OR** use the (4) stall STABLE that has a wash bay, tack room, (2) bathrooms & is cooled for EQUESTRIAN **&/OR** add doors & lifts to the detached (4) BAY GARAGE to start MECHANIC SHOP **&/OR** make this Estate the ULTIMIATE LUXURIOUS COUNTRY RETREAT since it has a large ABOVE GROUND POOL, small GUN RANGE, STOCKED FISHING POND (Bass, Brim & Blue Gill), FULL HORSE STABLE, Large concrete slab for PICNIC tables & the LOUNGE that's affixed to the Stable has (2) bathrooms making way for IN-DOOR ENTERTAINMENT **&/OR** DEVELOP A PRIMELY LOCATED SUBDIVISION on CITY WATER **OR** you can simply call this Estate HOME!! Either way, the PEACE this property offers shall never leave you disappointed!! 100% FINANCING AVAILABLE RURUAL DEVELOPMENT ***AGENTS SEE REMARKS***
Active
Price cut: $146K (1/17)
$594,000
4930 Sparks Rd, Alexander, AR 72002
3beds
3,021sqft
Est.:
Single Family Residence
Built in 1992
16 Acres Lot
$586,000 Zestimate®
$197/sqft
$-- HOA
What's special
Stocked fishing pondLarge above ground poolSmall gun rangeIn-door entertainmentLarge open space
- 75 days |
- 851 |
- 34 |
Zillow last checked: 8 hours ago
Listing updated: January 19, 2026 at 05:03pm
Listed by:
Deborah Drayton 501-425-5727,
Faith Realty & Associates 501-425-5727,
J. Alan Conic 501-563-1392,
Faith Realty & Associates
Source: CARMLS,MLS#: 25044692
Tour with a local agent
Facts & features
Interior
Bedrooms & bathrooms
- Bedrooms: 3
- Bathrooms: 3
- Full bathrooms: 2
- 1/2 bathrooms: 1
Rooms
- Room types: Great Room, Bonus Room
Dining room
- Features: Separate Dining Room, Eat-in Kitchen, Breakfast Bar
Heating
- Electric
Cooling
- Electric
Appliances
- Included: Built-In Range, Double Oven, Microwave, Electric Range, Dishwasher, Disposal, Plumbed For Ice Maker, Electric Water Heater
- Laundry: Washer Hookup, Electric Dryer Hookup, Laundry Room
Features
- Wet Bar, Walk-In Closet(s), Built-in Features, Walk-in Shower, Breakfast Bar, Pantry, Sheet Rock, Primary Bedroom/Main Lv, 2 Bedrooms Upper Level
- Flooring: Carpet, Luxury Vinyl
- Doors: Insulated Doors
- Windows: Insulated Windows
- Attic: Floored
- Has fireplace: Yes
- Fireplace features: Factory Built
Interior area
- Total structure area: 3,021
- Total interior livable area: 3,021 sqft
Property
Parking
- Total spaces: 3
- Parking features: Three Car, Garage Faces Side
Features
- Levels: Two
- Stories: 2
- Patio & porch: Deck
- Exterior features: Storage, Rain Gutters, Shop
- Has private pool: Yes
- Pool features: Above Ground
- Has spa: Yes
- Spa features: Whirlpool/Hot Tub/Spa
- Fencing: Full
- Waterfront features: Pond, Stock Pond
Lot
- Size: 16 Acres
- Features: Rural Property, Cleared, Extra Landscaping
Details
- Additional structures: Barns/Buildings, Stables
- Parcel number: 00103252001
Construction
Type & style
- Home type: SingleFamily
- Architectural style: Traditional
- Property subtype: Single Family Residence
Materials
- Foundation: Crawl Space
- Roof: Shingle
Condition
- New construction: No
- Year built: 1992
Details
- Warranty included: Yes
Utilities & green energy
- Electric: Electric-Co-op
- Sewer: Public Sewer
- Water: Public
Green energy
- Energy efficient items: Doors
Community & HOA
Community
- Security: Smoke Detector(s), Security System, Video Surveillance
- Subdivision: Metes & Bounds
HOA
- Has HOA: No
Location
- Region: Alexander
Financial & listing details
- Price per square foot: $197/sqft
- Tax assessed value: $236,360
- Annual tax amount: $1,777
- Date on market: 11/7/2025
- Listing terms: VA Loan,FHA,Conventional,USDA Loan
- Road surface type: Paved
Estimated market value
$586,000
$557,000 - $615,000
$3,154/mo
Price history
Price history
| Date | Event | Price |
|---|---|---|
| 1/17/2026 | Listed for sale | $594,000-19.7%$197/sqft |
Source: | ||
| 12/2/2025 | Contingent | $740,000$245/sqft |
Source: | ||
| 11/7/2025 | Listed for sale | $740,000+59.2%$245/sqft |
Source: | ||
| 3/20/2020 | Sold | $464,900-4.1%$154/sqft |
Source: | ||
| 10/10/2019 | Listed for sale | $484,900+954.1%$161/sqft |
Source: Baxley-Penfield-Moudy Realtors #19032998 Report a problem | ||
Public tax history
Public tax history
| Year | Property taxes | Tax assessment |
|---|---|---|
| 2024 | $1,928 -3.7% | $47,272 |
| 2023 | $2,003 -2.4% | $47,272 |
| 2022 | $2,053 -8.9% | $47,272 -5.6% |
Find assessor info on the county website
BuyAbility℠ payment
Est. payment
$2,823/mo
Principal & interest
$2303
Property taxes
$312
Home insurance
$208
Climate risks
Neighborhood: 72002
Nearby schools
GreatSchools rating
- 7/10Springhill Elementary SchoolGrades: K-5Distance: 2.2 mi
- 8/10Bethel Middle SchoolGrades: 6-7Distance: 1.9 mi
- 5/10Bryant High SchoolGrades: 10-12Distance: 6.1 mi
Schools provided by the listing agent
- Elementary: Bryant
- Middle: Bryant
- High: Bryant
Source: CARMLS. This data may not be complete. We recommend contacting the local school district to confirm school assignments for this home.
