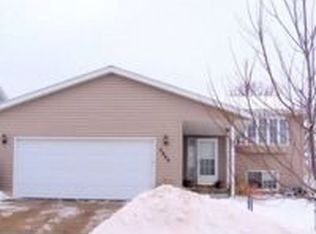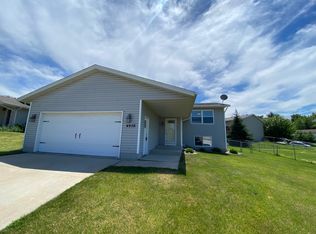Dynamite home, move-in condition, only minutes to downtown, shopping & restaurants. Over-sized 2 car garage, newer roof and maintenance free siding. Nicely updated inside with new hardwood flooring in kitchen, dinette, family room and hallway. Full bath with tiled floors and 2 generous sized bedrooms with some fresh paint. (See Supplement)
This property is off market, which means it's not currently listed for sale or rent on Zillow. This may be different from what's available on other websites or public sources.

