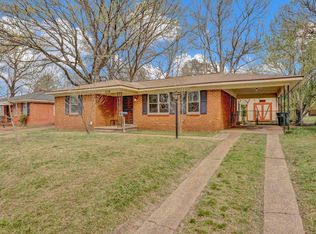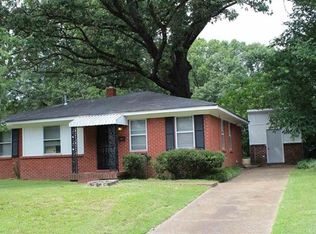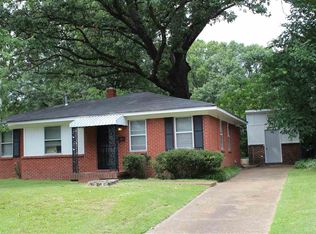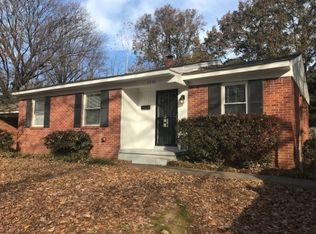Sold for $210,000
$210,000
4930 Verne Rd, Memphis, TN 38117
3beds
1,066sqft
Single Family Residence
Built in 1955
7,405.2 Square Feet Lot
$203,700 Zestimate®
$197/sqft
$1,408 Estimated rent
Home value
$203,700
$191,000 - $218,000
$1,408/mo
Zestimate® history
Loading...
Owner options
Explore your selling options
What's special
Come and view this well maintained 3 Bedroom 1 Bath Home with enclosed sunroom --- great for entertaining! Sunroom has Pella Windows and a window ac unit. Dining Room with Sliding Barn Door to the kitchen. Updated kitchen with newer cabinets. Separate Laundry Room. Original Hardwood Floors. Shady fenced backyard with flowerbeds - perfect to birdwatch! Good size storage shed and 1 car carport. Great starter home !
Zillow last checked: 8 hours ago
Listing updated: May 15, 2025 at 08:46am
Listed by:
Jayne Geranios,
JASCO Realty
Bought with:
Judy A Jones
Crye-Leike, Inc., REALTORS
Source: MAAR,MLS#: 10192550
Facts & features
Interior
Bedrooms & bathrooms
- Bedrooms: 3
- Bathrooms: 1
- Full bathrooms: 1
Primary bedroom
- Features: Smooth Ceiling, Hardwood Floor
- Level: First
- Area: 156
- Dimensions: 12 x 13
Bedroom 2
- Features: Hardwood Floor
- Level: First
Bedroom 3
- Features: Hardwood Floor
- Level: First
Primary bathroom
- Features: Tile Floor, Full Bath
Dining room
- Area: 81
- Dimensions: 9 x 9
Kitchen
- Features: Updated/Renovated Kitchen, Washer/Dryer Connections
- Area: 112
- Dimensions: 14 x 8
Living room
- Features: LR/DR Combination
- Area: 154
- Dimensions: 11 x 14
Den
- Dimensions: 0 x 0
Heating
- Central
Cooling
- Central Air, Ceiling Fan(s)
Appliances
- Included: Range/Oven
- Laundry: Laundry Room
Features
- All Bedrooms Down, Primary Down, Full Bath Down, Living Room, Dining Room, Kitchen, Primary Bedroom, 2nd Bedroom, 3rd Bedroom, 1 Bath, Laundry Room, Sun Room
- Flooring: Part Hardwood, Tile
- Windows: Window Treatments
- Attic: Pull Down Stairs
- Has fireplace: No
Interior area
- Total interior livable area: 1,066 sqft
Property
Parking
- Total spaces: 1
- Parking features: Driveway/Pad
- Covered spaces: 1
- Has uncovered spaces: Yes
Features
- Stories: 1
- Patio & porch: Porch
- Pool features: None
- Fencing: Wood Fence,Chain Fence
Lot
- Size: 7,405 sqft
- Dimensions: 60 x 125
- Features: Some Trees, Landscaped
Details
- Additional structures: Storage
- Parcel number: 066081 00024
Construction
Type & style
- Home type: SingleFamily
- Architectural style: Traditional
- Property subtype: Single Family Residence
Materials
- Brick Veneer, Wood/Composition
- Foundation: Slab
- Roof: Composition Shingles
Condition
- New construction: No
- Year built: 1955
Utilities & green energy
- Sewer: Public Sewer
- Water: Public
Community & neighborhood
Location
- Region: Memphis
- Subdivision: Colonial Hills
Other
Other facts
- Price range: $210K - $210K
- Listing terms: Conventional,FHA,VA Loan
Price history
| Date | Event | Price |
|---|---|---|
| 5/14/2025 | Sold | $210,000-2.3%$197/sqft |
Source: | ||
| 4/12/2025 | Pending sale | $215,000$202/sqft |
Source: | ||
| 3/21/2025 | Listed for sale | $215,000-2.2%$202/sqft |
Source: | ||
| 11/1/2022 | Listing removed | -- |
Source: | ||
| 10/10/2022 | Price change | $219,900-2.2%$206/sqft |
Source: | ||
Public tax history
| Year | Property taxes | Tax assessment |
|---|---|---|
| 2025 | $2,286 -9.3% | $43,375 +13.3% |
| 2024 | $2,521 +8.1% | $38,275 |
| 2023 | $2,332 | $38,275 |
Find assessor info on the county website
Neighborhood: East Memphis-Colonial-Yorkshire
Nearby schools
GreatSchools rating
- 4/10Sea Isle Elementary SchoolGrades: PK-5Distance: 0.6 mi
- 6/10Colonial Middle SchoolGrades: 6-8Distance: 0.2 mi
- 3/10Overton High SchoolGrades: 9-12Distance: 0.7 mi
Get pre-qualified for a loan
At Zillow Home Loans, we can pre-qualify you in as little as 5 minutes with no impact to your credit score.An equal housing lender. NMLS #10287.
Sell with ease on Zillow
Get a Zillow Showcase℠ listing at no additional cost and you could sell for —faster.
$203,700
2% more+$4,074
With Zillow Showcase(estimated)$207,774



