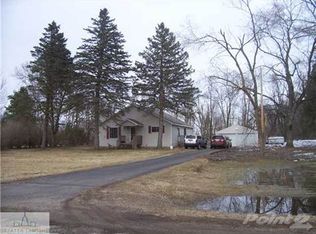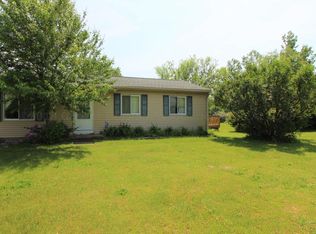Sold for $303,000
$303,000
4931 Freeman Rd, Eaton Rapids, MI 48827
4beds
1,687sqft
Single Family Residence
Built in 2006
1.36 Acres Lot
$331,200 Zestimate®
$180/sqft
$2,279 Estimated rent
Home value
$331,200
$315,000 - $348,000
$2,279/mo
Zestimate® history
Loading...
Owner options
Explore your selling options
What's special
This beautiful ranch home is nestled on the outskirts of Eaton Rapids. This home is provided with 4 bedroom and 2 bathrooms. It has an open floor plan and has two options for your laundry. There's washer/ dryer hook ups on the first floor and in the basement. The basement has a new 16x 16 bedroom added. There's plenty of room to add a nice walk in closet and is already equipped with the plumbing to add another bathroom. Lot's of room downstairs to finish the entire basement or to just add some extra living space if desired. The home has been completely updated with new paint and flooring. Let's not forget- the dirt jumps and trails that have been made around the property for all your quad/dirt bike needs. Call for a personal showing today.
Zillow last checked: 8 hours ago
Listing updated: August 02, 2023 at 06:45am
Listed by:
Arieal L Frederick 517-927-1314,
Keller Williams Realty Lansing
Bought with:
Keller Williams Realty Lansing
Source: Greater Lansing AOR,MLS#: 273966
Facts & features
Interior
Bedrooms & bathrooms
- Bedrooms: 4
- Bathrooms: 2
- Full bathrooms: 2
Primary bedroom
- Level: First
- Area: 149.5 Square Feet
- Dimensions: 13 x 11.5
Bedroom 2
- Level: First
- Area: 118.8 Square Feet
- Dimensions: 11 x 10.8
Bedroom 3
- Level: First
- Area: 145.6 Square Feet
- Dimensions: 13 x 11.2
Bedroom 4
- Level: Basement
- Area: 256 Square Feet
- Dimensions: 16 x 16
Dining room
- Level: First
- Area: 146.88 Square Feet
- Dimensions: 13.6 x 10.8
Kitchen
- Level: First
- Area: 130 Square Feet
- Dimensions: 13 x 10
Living room
- Level: First
- Area: 329.8 Square Feet
- Dimensions: 20.11 x 16.4
Heating
- Forced Air, Propane
Cooling
- Central Air
Appliances
- Included: Microwave, Water Softener, Refrigerator, Oven, Electric Water Heater, Dishwasher
- Laundry: In Basement
Features
- Cathedral Ceiling(s), Ceiling Fan(s), Entrance Foyer, Pantry, Recessed Lighting
- Flooring: Carpet, Laminate, Vinyl
- Windows: Aluminum Frames, Insulated Windows, Shutters
- Basement: Daylight,Egress Windows,Full,Partially Finished,Sump Pump
- Number of fireplaces: 1
- Fireplace features: Propane
Interior area
- Total structure area: 2,862
- Total interior livable area: 1,687 sqft
- Finished area above ground: 1,431
- Finished area below ground: 256
Property
Parking
- Parking features: Attached, Garage
- Has attached garage: Yes
Features
- Levels: One
- Stories: 1
- Entry location: front door
- Exterior features: Private Yard
- Pool features: None
- Spa features: None
- Fencing: Wood
- Has view: Yes
- View description: Trees/Woods
Lot
- Size: 1.36 Acres
- Dimensions: 156 x 267
- Features: Flag Lot, Front Yard, Private, Wooded
Details
- Additional structures: None
- Foundation area: 1431
- Parcel number: 2316000530011002
- Zoning description: Zoning
- Other equipment: None
Construction
Type & style
- Home type: SingleFamily
- Architectural style: Ranch
- Property subtype: Single Family Residence
Materials
- Vinyl Siding
- Foundation: Concrete Perimeter
- Roof: Shingle
Condition
- Year built: 2006
Utilities & green energy
- Sewer: Septic Tank
- Water: Well
- Utilities for property: Water Available, Sewer Available, Electricity Connected, Propane
Community & neighborhood
Security
- Security features: Fire Alarm, Secured Garage/Parking, Smoke Detector(s)
Community
- Community features: None
Location
- Region: Eaton Rapids
- Subdivision: None
Other
Other facts
- Listing terms: VA Loan,Cash,Conventional,FHA,MSHDA
- Road surface type: Unimproved, Other
Price history
| Date | Event | Price |
|---|---|---|
| 8/1/2023 | Sold | $303,000-2.3%$180/sqft |
Source: | ||
| 6/27/2023 | Contingent | $310,000$184/sqft |
Source: | ||
| 6/24/2023 | Listed for sale | $310,000+85.6%$184/sqft |
Source: | ||
| 2/27/2017 | Sold | $167,000$99/sqft |
Source: | ||
| 1/13/2017 | Price change | $167,000-1.8%$99/sqft |
Source: C B Hubbell BriarWood-Delta #210317 Report a problem | ||
Public tax history
| Year | Property taxes | Tax assessment |
|---|---|---|
| 2024 | -- | $139,200 +43.7% |
| 2021 | $2,633 +2.4% | $96,900 +5.7% |
| 2020 | $2,571 +0.5% | $91,700 +4.7% |
Find assessor info on the county website
Neighborhood: 48827
Nearby schools
GreatSchools rating
- NAGreyhound Central Elementary SchoolGrades: PK-KDistance: 2.5 mi
- 5/10Eaton Rapids Middle SchoolGrades: 6-8Distance: 2.7 mi
- 8/10Eaton Rapids Senior High SchoolGrades: 9-12Distance: 2.8 mi
Schools provided by the listing agent
- High: Eaton Rapids
- District: Eaton Rapids
Source: Greater Lansing AOR. This data may not be complete. We recommend contacting the local school district to confirm school assignments for this home.
Get pre-qualified for a loan
At Zillow Home Loans, we can pre-qualify you in as little as 5 minutes with no impact to your credit score.An equal housing lender. NMLS #10287.
Sell for more on Zillow
Get a Zillow Showcase℠ listing at no additional cost and you could sell for .
$331,200
2% more+$6,624
With Zillow Showcase(estimated)$337,824

