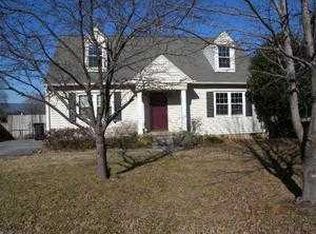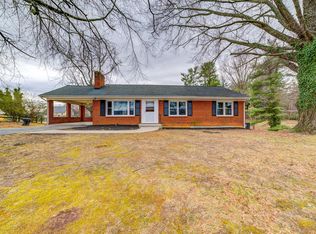Sold for $399,950
$399,950
4931 Keagy Rd, Roanoke, VA 24018
3beds
1,528sqft
Single Family Residence
Built in 1950
1.1 Acres Lot
$406,300 Zestimate®
$262/sqft
$2,221 Estimated rent
Home value
$406,300
$366,000 - $455,000
$2,221/mo
Zestimate® history
Loading...
Owner options
Explore your selling options
What's special
One-of-a-kind homestead with brick ranch home, detached studio home, and detached double-car garage situated on level 1.1 acre corner lot conveniently located 1.2 miles from Lewis Gale Hospital in the Hidden Valley School District! Move-In Ready home with features including beautiful, refinished hardwood floors; new stainless appliances; fresh paint; sunny living room with fireplace and two picture windows; rocking chair covered front porch with panoramic sunset mountain views, covered back porch that overlooks level, cleared lot with a large garden space! Outside, easily access the 602 square foot double-car garage via a covered walkway. Also enjoy three separate driveway entrances and a designated two-car parking lot to accommodate additional parking needs! The possibilities are endless for the adorable 424 square foot detached studio home cottage with its own full bathroom and kitchen - a perfect separate in-law home, guest house, hobby cottage, or art studio! This home has it all with park-like property, move-in ready home, and ready to go detached studio home, and detached working garage! Offered on the market for the first time! Come and see this amazing property!
Zillow last checked: 8 hours ago
Listing updated: June 04, 2025 at 01:12am
Listed by:
KATHERINE GRACE LAWSON 540-521-3499,
RICHARDS & STONE, REALTORS(r)
Bought with:
ASHLEY WAINWRIGHT DONAHUE, 0225068678
WAINWRIGHT & CO., REALTORS(r)
Source: RVAR,MLS#: 915118
Facts & features
Interior
Bedrooms & bathrooms
- Bedrooms: 3
- Bathrooms: 2
- Full bathrooms: 2
Bedroom 1
- Level: E
Bedroom 2
- Level: E
Bedroom 3
- Level: E
Other
- Description: Detached 424 Finished Sq Ft Studio Cottage Home
- Level: O
Dining room
- Level: E
Family room
- Level: E
Kitchen
- Description: Main Home Kitchen
- Level: E
Kitchen
- Description: Kitchen in Detached Studio Cottage
- Level: O
Laundry
- Level: L
Recreation room
- Level: L
Other
- Level: L
Heating
- Ductless, Forced Air Gas, Heat Pump Electric
Cooling
- Ductless
Appliances
- Included: Dryer, Washer, Dishwasher, Other - See Remarks, Electric Range, Range Hood, Refrigerator
Features
- Storage, In-Law Floorplan
- Flooring: Ceramic Tile, Wood
- Windows: Screens, Tilt-In
- Has basement: Yes
- Number of fireplaces: 2
- Fireplace features: Basement, Family Room
Interior area
- Total structure area: 2,182
- Total interior livable area: 1,528 sqft
- Finished area above ground: 1,528
Property
Parking
- Total spaces: 2
- Parking features: Detached, Paved, Garage Door Opener, Off Street
- Has garage: Yes
- Covered spaces: 2
- Has uncovered spaces: Yes
Features
- Patio & porch: Front Porch, Rear Porch
- Exterior features: Garden Space, Other - See Remarks
- Has view: Yes
- View description: Sunrise, Sunset
Lot
- Size: 1.10 Acres
Details
- Parcel number: 067.180212.000000
Construction
Type & style
- Home type: SingleFamily
- Architectural style: Ranch
- Property subtype: Single Family Residence
Materials
- Brick
Condition
- Completed
- Year built: 1950
Utilities & green energy
- Electric: 0 Phase
Community & neighborhood
Location
- Region: Roanoke
- Subdivision: Hidden Valley Court
Other
Other facts
- Road surface type: Paved
Price history
| Date | Event | Price |
|---|---|---|
| 6/3/2025 | Sold | $399,950$262/sqft |
Source: | ||
| 5/3/2025 | Pending sale | $399,950$262/sqft |
Source: | ||
| 4/3/2025 | Price change | $399,950-4.8%$262/sqft |
Source: | ||
| 3/13/2025 | Listed for sale | $419,950+171.3%$275/sqft |
Source: | ||
| 4/4/2019 | Sold | $154,795$101/sqft |
Source: Public Record Report a problem | ||
Public tax history
| Year | Property taxes | Tax assessment |
|---|---|---|
| 2025 | $2,525 +7.3% | $245,100 +8.3% |
| 2024 | $2,354 +9.7% | $226,300 +11.8% |
| 2023 | $2,145 +13.3% | $202,400 +16.5% |
Find assessor info on the county website
Neighborhood: Cave Spring
Nearby schools
GreatSchools rating
- 7/10Oak Grove Elementary SchoolGrades: PK-5Distance: 0.4 mi
- 7/10Hidden Valley Middle SchoolGrades: 6-8Distance: 0.8 mi
- 9/10Hidden Valley High SchoolGrades: 9-12Distance: 1.9 mi
Schools provided by the listing agent
- Elementary: Oak Grove
- Middle: Hidden Valley
- High: Hidden Valley
Source: RVAR. This data may not be complete. We recommend contacting the local school district to confirm school assignments for this home.
Get pre-qualified for a loan
At Zillow Home Loans, we can pre-qualify you in as little as 5 minutes with no impact to your credit score.An equal housing lender. NMLS #10287.
Sell for more on Zillow
Get a Zillow Showcase℠ listing at no additional cost and you could sell for .
$406,300
2% more+$8,126
With Zillow Showcase(estimated)$414,426

