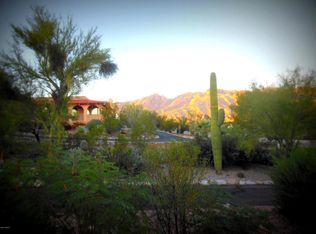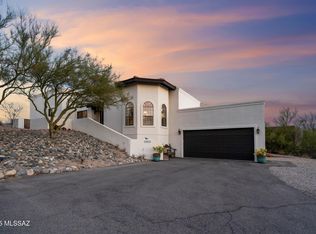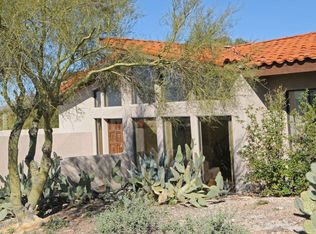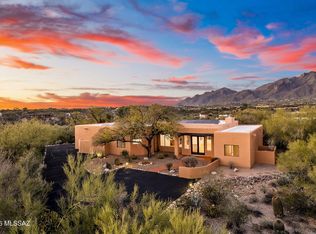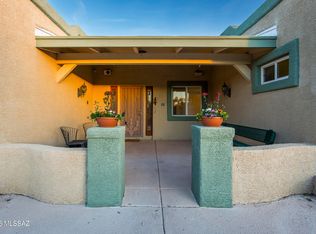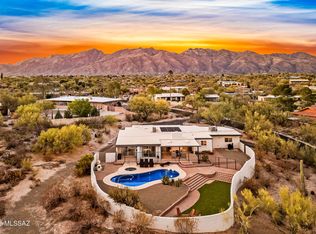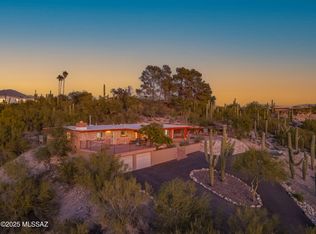Welcome to this stunning 3-bedroom, 3-bath home offering nearly 3,000 sq ft of beautifully designed living space, complete with a 4-car garage & a backyard oasis with a pool you'll never want to leave! Enjoy incredible views with an open-concept layout. The formal living room features a cozy fireplace and elegant archways, complemented by wood-look LVP flooring & modern lighting throughout. The spacious kitchen boasts granite countertops, stainless steel appliances, a breakfast bar with seating.The bright and airy family room opens to a covered patio through a sliding door, seamlessly blending indoor and outdoor living. Retreat to the large primary suite with a private patio and a generous walk-in closet. Located in The Award-Winning Catalina Foothills School District.
For sale
Price cut: $24K (1/16)
$875,000
4931 N Pontatoc Rd, Tucson, AZ 85718
3beds
2,965sqft
Est.:
Single Family Residence
Built in 1989
0.83 Acres Lot
$861,500 Zestimate®
$295/sqft
$11/mo HOA
What's special
Covered patioCozy fireplaceModern lightingOpen-concept layoutSpacious kitchenPrivate patioElegant archways
- 162 days |
- 2,186 |
- 83 |
Zillow last checked: 8 hours ago
Listing updated: January 16, 2026 at 08:19am
Listed by:
Sierra Nichelle Turner 503-547-9643,
Long Realty,
Jennifer C Anderson 520-271-8399
Source: MLS of Southern Arizona,MLS#: 22521300
Tour with a local agent
Facts & features
Interior
Bedrooms & bathrooms
- Bedrooms: 3
- Bathrooms: 3
- Full bathrooms: 2
- 1/2 bathrooms: 1
Rooms
- Room types: Workshop
Primary bathroom
- Features: Double Vanity, Shower & Tub, Soaking Tub
Dining room
- Features: Breakfast Nook, Dining Area, Formal Dining Room
Heating
- Forced Air
Cooling
- Ceiling Fans, Central Air
Appliances
- Included: Dishwasher, Electric Cooktop, Microwave, Water Softener, Water Heater: Natural Gas
- Laundry: Laundry Closet, Storage
Features
- Ceiling Fan(s), Entertainment Center Built-In, Split Bedroom Plan, Walk-In Closet(s), High Speed Internet, Family Room, Living Room, Workshop
- Flooring: Carpet, Vinyl
- Windows: Window Covering: Some
- Has basement: No
- Number of fireplaces: 1
- Fireplace features: Gas, Living Room
Interior area
- Total structure area: 2,965
- Total interior livable area: 2,965 sqft
Property
Parking
- Total spaces: 4
- Parking features: RV Access/Parking, Attached, Detached, Garage Door Opener, Oversized, Storage, Concrete
- Attached garage spaces: 4
- Has uncovered spaces: Yes
- Details: RV Parking: Space Available
Accessibility
- Accessibility features: Door Levers, Wide Doorways, Wide Hallways
Features
- Levels: One
- Stories: 1
- Patio & porch: Covered, Enclosed, Paver, Screened
- Has private pool: Yes
- Pool features: Conventional
- Has spa: Yes
- Spa features: Hot Tub, Portable
- Fencing: Block
- Has view: Yes
- View description: City, Mountain(s), Panoramic, Sunrise, Sunset
Lot
- Size: 0.83 Acres
- Features: East/West Exposure, Hillside Lot, Subdivided, Landscape - Front: Decorative Gravel, Desert Plantings, Low Care, Trees, Landscape - Rear: Decorative Gravel, Low Care
Details
- Additional structures: Workshop
- Parcel number: 109132860
- Zoning: CR1
- Special conditions: Standard
- Other equipment: Intercom
Construction
Type & style
- Home type: SingleFamily
- Architectural style: Mediterranean
- Property subtype: Single Family Residence
Materials
- Frame - Stucco
- Roof: Tile
Condition
- Existing
- New construction: No
- Year built: 1989
Utilities & green energy
- Electric: Tep
- Gas: Natural
- Water: City
- Utilities for property: Cable Connected, Phone Connected, Sewer Connected
Community & HOA
Community
- Features: None
- Security: Alarm Installed, Smoke Detector(s)
- Subdivision: Las Alturas (1-167)
HOA
- Has HOA: Yes
- Amenities included: None
- Services included: None
- HOA fee: $11 monthly
- HOA name: Las Alturas
- HOA phone: 520-601-0496
Location
- Region: Tucson
Financial & listing details
- Price per square foot: $295/sqft
- Tax assessed value: $679,350
- Annual tax amount: $5,394
- Date on market: 8/15/2025
- Cumulative days on market: 162 days
- Listing terms: Cash,Conventional,FHA,VA
- Ownership: Fee (Simple)
- Ownership type: Sole Proprietor
- Road surface type: Paved
Estimated market value
$861,500
$818,000 - $905,000
$3,859/mo
Price history
Price history
| Date | Event | Price |
|---|---|---|
| 1/16/2026 | Price change | $875,000-2.7%$295/sqft |
Source: | ||
| 11/13/2025 | Price change | $899,000-3.3%$303/sqft |
Source: | ||
| 9/2/2025 | Price change | $930,000-2.1%$314/sqft |
Source: | ||
| 8/15/2025 | Listed for sale | $950,000+36.7%$320/sqft |
Source: | ||
| 4/14/2023 | Sold | $694,900-0.7%$234/sqft |
Source: | ||
Public tax history
Public tax history
| Year | Property taxes | Tax assessment |
|---|---|---|
| 2025 | $5,394 -7.2% | $67,935 -2.5% |
| 2024 | $5,812 +4.1% | $69,679 +19.1% |
| 2023 | $5,582 -2.2% | $58,501 +22% |
Find assessor info on the county website
BuyAbility℠ payment
Est. payment
$4,964/mo
Principal & interest
$4158
Property taxes
$489
Other costs
$317
Climate risks
Neighborhood: Catalina Foothills
Nearby schools
GreatSchools rating
- 10/10Sunrise Drive Elementary SchoolGrades: K-5Distance: 1.7 mi
- 8/10Orange Grove Middle SchoolGrades: 6-8Distance: 3 mi
- 9/10Catalina Foothills High SchoolGrades: 9-12Distance: 0.6 mi
Schools provided by the listing agent
- Elementary: Sunrise Drive
- Middle: Orange Grove
- High: Catalina Fthls
- District: Catalina Foothills
Source: MLS of Southern Arizona. This data may not be complete. We recommend contacting the local school district to confirm school assignments for this home.
