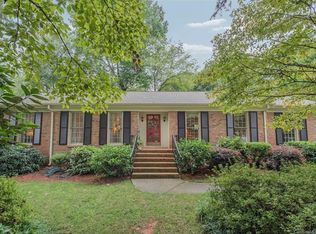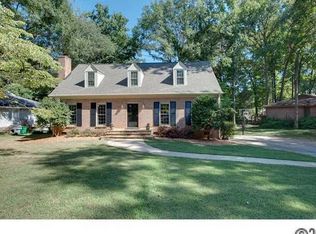Closed
$1,250,000
4931 Pine Ridge Rd, Charlotte, NC 28226
5beds
3,488sqft
Single Family Residence
Built in 1973
0.37 Acres Lot
$1,237,700 Zestimate®
$358/sqft
$4,394 Estimated rent
Home value
$1,237,700
$1.15M - $1.32M
$4,394/mo
Zestimate® history
Loading...
Owner options
Explore your selling options
What's special
Welcome to this stylishly updated 1.5-story home in the highly sought-after Woodbridge neighborhood. From the moment you arrive, you’ll be charmed by the inviting front porch w/ a brand-new pergola—perfect for morning coffee or evening chats w/ neighbors. The remodeled chef’s kitchen is complete w/ custom white cabinetry, quartz countertops, stainless steel appliances, a built-in wine fridge, & a custom serving area that seamlessly connects to the inviting family room. The spacious primary suite is a true retreat, featuring vaulted ceilings, a serene private bath, & direct access to the expansive back deck. Upstairs, a versatile bonus room with a full bath & closet offers endless possibilities—playroom, media space, fitness studio, or an additional bedroom. The beautifully landscaped yard, generous deck, & paver patio are perfect for entertaining. Zoned for top-rated schools & just minutes from the heart of SouthPark, this home offers the ideal blend of location, comfort, & lifestyle!
Zillow last checked: 8 hours ago
Listing updated: July 23, 2025 at 04:15pm
Listing Provided by:
Patty Shropshire pshropshire@ivesterjackson.com,
Ivester Jackson Christie's
Bought with:
Mary Guy
LPT Realty, LLC
Source: Canopy MLS as distributed by MLS GRID,MLS#: 4247609
Facts & features
Interior
Bedrooms & bathrooms
- Bedrooms: 5
- Bathrooms: 5
- Full bathrooms: 4
- 1/2 bathrooms: 1
- Main level bedrooms: 4
Primary bedroom
- Level: Main
Bedroom s
- Level: Main
Bedroom s
- Level: Main
Bedroom s
- Level: Main
Bathroom full
- Level: Main
Bathroom full
- Level: Main
Bathroom full
- Level: Main
Bathroom half
- Level: Main
Bathroom full
- Level: Upper
Bonus room
- Level: Upper
Family room
- Level: Main
Great room
- Level: Main
Kitchen
- Level: Main
Laundry
- Level: Main
Office
- Level: Main
Heating
- Forced Air, Natural Gas
Cooling
- Ceiling Fan(s), Central Air
Appliances
- Included: Dishwasher, Disposal, Gas Oven, Microwave, Refrigerator
- Laundry: Laundry Room, Main Level
Features
- Built-in Features, Drop Zone, Kitchen Island, Pantry, Storage, Walk-In Closet(s)
- Has basement: No
- Fireplace features: Family Room
Interior area
- Total structure area: 3,488
- Total interior livable area: 3,488 sqft
- Finished area above ground: 3,488
- Finished area below ground: 0
Property
Parking
- Total spaces: 1
- Parking features: Circular Driveway, Driveway, Attached Garage, Garage on Main Level
- Attached garage spaces: 1
- Has uncovered spaces: Yes
Features
- Levels: One and One Half
- Stories: 1
- Patio & porch: Front Porch, Patio
- Exterior features: Storage
- Fencing: Back Yard,Fenced,Full
Lot
- Size: 0.37 Acres
- Features: Corner Lot, Level
Details
- Parcel number: 18731309
- Zoning: R3
- Special conditions: Standard
Construction
Type & style
- Home type: SingleFamily
- Architectural style: Ranch
- Property subtype: Single Family Residence
Materials
- Hardboard Siding
- Foundation: Crawl Space
- Roof: Shingle
Condition
- New construction: No
- Year built: 1973
Utilities & green energy
- Sewer: Public Sewer
- Water: City
Community & neighborhood
Location
- Region: Charlotte
- Subdivision: Woodbridge
HOA & financial
HOA
- Has HOA: Yes
- HOA fee: $75 annually
- Association name: Woodbridge HOA
Other
Other facts
- Listing terms: Cash,Conventional,VA Loan
- Road surface type: Concrete, Paved
Price history
| Date | Event | Price |
|---|---|---|
| 7/23/2025 | Sold | $1,250,000+4.6%$358/sqft |
Source: | ||
| 6/16/2025 | Pending sale | $1,195,000$343/sqft |
Source: | ||
| 5/16/2025 | Listed for sale | $1,195,000+107.8%$343/sqft |
Source: | ||
| 9/26/2017 | Listing removed | $575,000$165/sqft |
Source: RE/MAX Metro Realty #3295976 Report a problem | ||
| 9/26/2017 | Listed for sale | $575,000+4.5%$165/sqft |
Source: RE/MAX Metro Realty #3295976 Report a problem | ||
Public tax history
| Year | Property taxes | Tax assessment |
|---|---|---|
| 2025 | -- | $810,800 |
| 2024 | $6,293 +3.4% | $810,800 |
| 2023 | $6,086 +4.4% | $810,800 +37.2% |
Find assessor info on the county website
Neighborhood: Olde Providence North
Nearby schools
GreatSchools rating
- 5/10Sharon ElementaryGrades: K-5Distance: 1.5 mi
- 4/10Carmel MiddleGrades: 6-8Distance: 1 mi
- 7/10Myers Park HighGrades: 9-12Distance: 2.9 mi
Schools provided by the listing agent
- Elementary: Sharon
- Middle: Carmel
- High: South Mecklenburg
Source: Canopy MLS as distributed by MLS GRID. This data may not be complete. We recommend contacting the local school district to confirm school assignments for this home.
Get a cash offer in 3 minutes
Find out how much your home could sell for in as little as 3 minutes with a no-obligation cash offer.
Estimated market value
$1,237,700

